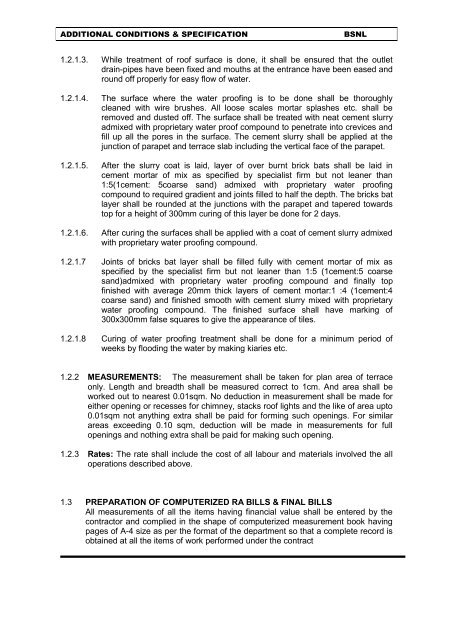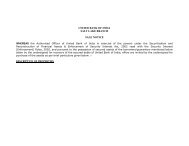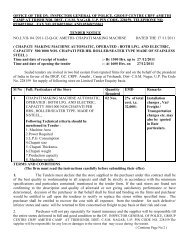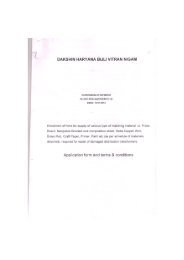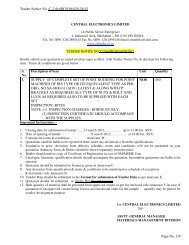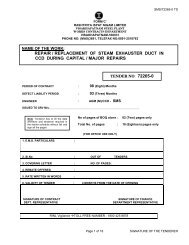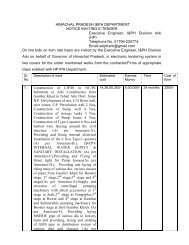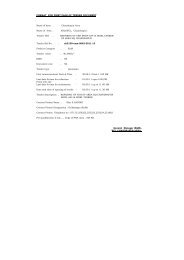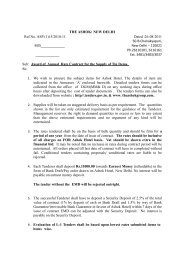NOTICE INVITING TENDER BSNL I N D E X Sl No Details ... - Tenders
NOTICE INVITING TENDER BSNL I N D E X Sl No Details ... - Tenders
NOTICE INVITING TENDER BSNL I N D E X Sl No Details ... - Tenders
You also want an ePaper? Increase the reach of your titles
YUMPU automatically turns print PDFs into web optimized ePapers that Google loves.
ADDITIONAL CONDITIONS & SPECIFICATION <strong>BSNL</strong><br />
1.2.1.3. While treatment of roof surface is done, it shall be ensured that the outlet<br />
drain-pipes have been fixed and mouths at the entrance have been eased and<br />
round off properly for easy flow of water.<br />
1.2.1.4. The surface where the water proofing is to be done shall be thoroughly<br />
cleaned with wire brushes. All loose scales mortar splashes etc. shall be<br />
removed and dusted off. The surface shall be treated with neat cement slurry<br />
admixed with proprietary water proof compound to penetrate into crevices and<br />
fill up all the pores in the surface. The cement slurry shall be applied at the<br />
junction of parapet and terrace slab including the vertical face of the parapet.<br />
1.2.1.5. After the slurry coat is laid, layer of over burnt brick bats shall be laid in<br />
cement mortar of mix as specified by specialist firm but not leaner than<br />
1:5(1cement: 5coarse sand) admixed with proprietary water proofing<br />
compound to required gradient and joints filled to half the depth. The bricks bat<br />
layer shall be rounded at the junctions with the parapet and tapered towards<br />
top for a height of 300mm curing of this layer be done for 2 days.<br />
1.2.1.6. After curing the surfaces shall be applied with a coat of cement slurry admixed<br />
with proprietary water proofing compound.<br />
1.2.1.7 Joints of bricks bat layer shall be filled fully with cement mortar of mix as<br />
specified by the specialist firm but not leaner than 1:5 (1cement:5 coarse<br />
sand)admixed with proprietary water proofing compound and finally top<br />
finished with average 20mm thick layers of cement mortar:1 :4 (1cement:4<br />
coarse sand) and finished smooth with cement slurry mixed with proprietary<br />
water proofing compound. The finished surface shall have marking of<br />
300x300mm false squares to give the appearance of tiles.<br />
1.2.1.8 Curing of water proofing treatment shall be done for a minimum period of<br />
weeks by flooding the water by making kiaries etc.<br />
1.2.2 MEASUREMENTS: The measurement shall be taken for plan area of terrace<br />
only. Length and breadth shall be measured correct to 1cm. And area shall be<br />
worked out to nearest 0.01sqm. <strong>No</strong> deduction in measurement shall be made for<br />
either opening or recesses for chimney, stacks roof lights and the like of area upto<br />
0.01sqm not anything extra shall be paid for forming such openings. For similar<br />
areas exceeding 0.10 sqm, deduction will be made in measurements for full<br />
openings and nothing extra shall be paid for making such opening.<br />
1.2.3 Rates: The rate shall include the cost of all labour and materials involved the all<br />
operations described above.<br />
1.3 PREPARATION OF COMPUTERIZED RA BILLS & FINAL BILLS<br />
All measurements of all the items having financial value shall be entered by the<br />
contractor and complied in the shape of computerized measurement book having<br />
pages of A-4 size as per the format of the department so that a complete record is<br />
obtained at all the items of work performed under the contract


