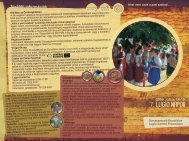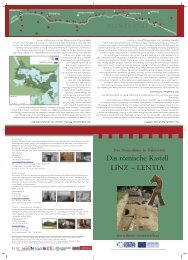Click here for the PDF version! (15,2 MB) - Danube Limes
Click here for the PDF version! (15,2 MB) - Danube Limes
Click here for the PDF version! (15,2 MB) - Danube Limes
Create successful ePaper yourself
Turn your PDF publications into a flip-book with our unique Google optimized e-Paper software.
Following <strong>the</strong> <strong>Limes</strong> Conference arranged by Hungary in 2003, <strong>the</strong> Town<br />
Municipality of Paks could start <strong>the</strong> long-proposed reconstruction project, which was<br />
financed from its own budget and external funds.<br />
In 2001-2002 preparatory actions have been introduced <strong>for</strong> <strong>the</strong> reconstruction of<br />
historical heritage:<br />
- The Town Municipality of Paks voted 5 MFt <strong>for</strong> <strong>the</strong> reconstruction of <strong>the</strong> military<br />
<strong>for</strong>t during its meeting in November 2001.<br />
- The Town Municipality of Paks submitted a tender <strong>for</strong> <strong>the</strong> reconstruction of<br />
Lussonium to <strong>the</strong> Heritage Protection Department of <strong>the</strong> Ministry of National<br />
Heritage. Following a successful tender application, <strong>the</strong> available budget <strong>for</strong> <strong>the</strong><br />
reconstructions increased by 5 MFt.<br />
- The Ybl-prize winner architect, Ágnes H. Vladár, was assigned by <strong>the</strong> Town<br />
Municipality of Paks to complete <strong>the</strong> building plans, while Károly Őrsi designed<br />
<strong>the</strong> horticultural plans. 6<br />
- The territories, which had multiple owners, were purchased by <strong>the</strong> Town<br />
Municipality and <strong>the</strong> lot numbers were unified. 7<br />
Reconstruction works of <strong>the</strong> Roman <strong>for</strong>t started with <strong>the</strong> landscaping of <strong>the</strong> site in<br />
early spring 2003. The clearing of <strong>the</strong> thick vegetation took several weeks. The<br />
uncovering of <strong>the</strong> previously excavated <strong>for</strong>t and its buildings was completed with<br />
manual and automatic work<strong>for</strong>ce. The filling of <strong>the</strong> loess fall at <strong>the</strong> western and<br />
nor<strong>the</strong>rn side of <strong>the</strong> loess wall was completed as well.<br />
As a result, a section of <strong>the</strong> sou<strong>the</strong>rn wall, <strong>the</strong> two gate-towers, several rooms of a<br />
military building and <strong>the</strong> 5th century tower were partially reconstructed. 8 A ballastroad<br />
was also built across <strong>the</strong> plateau and a new landscaping action was started on <strong>the</strong><br />
basis of <strong>the</strong> horticultural plans made by Károly Őrsi.<br />
6 H. Vladár Ágnes: Paks-Dunakömlőd Lussonium római erőd állagmegóvási-műemlékhelyreállítási munkái. Bp.<br />
2002; Őrsi Károly: Paks-Dunakömlőd Lussonium római erőd kertépítészeti tervei. Bp. 2002.<br />
7 The new topographical number since 2002 is 01044/1.<br />
8 The planned reconstruction works of <strong>the</strong> existing walls at <strong>the</strong> military camp were conducted by stone<br />
sculptor-restorer György Asztalos and <strong>the</strong> Renome-R LP.











