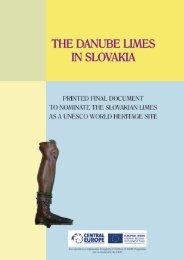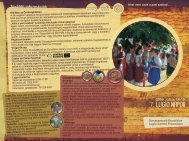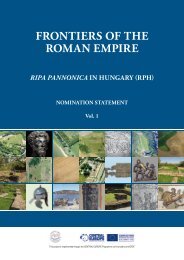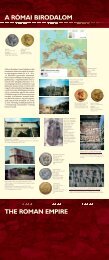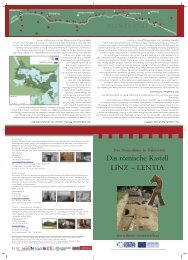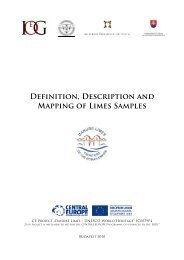Click here for the PDF version! (15,2 MB) - Danube Limes
Click here for the PDF version! (15,2 MB) - Danube Limes
Click here for the PDF version! (15,2 MB) - Danube Limes
Create successful ePaper yourself
Turn your PDF publications into a flip-book with our unique Google optimized e-Paper software.
- Setting up outdoor furniture at <strong>the</strong> site (3 tables, 8 benches, 3 trashbins made of<br />
oak).<br />
- Installation of a lavatory outside <strong>the</strong> castrum territory, next to <strong>the</strong> access road.<br />
In 2005, architect Ágnes H. Vladár was assigned to complete <strong>the</strong> planning application<br />
documents <strong>for</strong> <strong>the</strong> reconstruction of <strong>the</strong> nor<strong>the</strong>rn walls and <strong>the</strong>ir environment. 9 In<br />
addition to <strong>the</strong> reconstruction plans of <strong>the</strong> nor<strong>the</strong>rn <strong>for</strong>tification walls and <strong>the</strong> two<br />
tower gates, <strong>the</strong> representation of <strong>the</strong> residential building found at <strong>the</strong> nor<strong>the</strong>rn wall<br />
was also considered. The clay floor tiles, a part of <strong>the</strong> underfloor heating and several<br />
storage pits will be represented later in <strong>the</strong> reception area of <strong>the</strong> large-scale building,<br />
which was once an integral part of <strong>the</strong> <strong>for</strong>tification walls.<br />
In 2005, <strong>the</strong> ruins received a protected monument status after <strong>the</strong> proposal of <strong>the</strong><br />
Town Municipality of Paks. 10 In 2008, ano<strong>the</strong>r proposal was made to gain <strong>the</strong><br />
protected archaeological site status, which was realised in 2010. 11<br />
The reconstruction of <strong>the</strong> nor<strong>the</strong>rn wall and <strong>the</strong> two gate-towers were done in 2007-<br />
2008, when <strong>the</strong> sandstone walls were rebuilt almost to <strong>the</strong>ir original height.<br />
Archaeological research verified <strong>the</strong> location of <strong>the</strong> gate-tower, however, its<br />
foundation was not found. As a result, its present <strong>version</strong> is only a representation of<br />
<strong>the</strong> original construct, which was reconstructed in accordance with <strong>the</strong> relevant<br />
heritage conservation laws. The tower-like structure is represented by cabers, which<br />
also serves as base <strong>for</strong> <strong>the</strong> look-out and <strong>the</strong> roof section of <strong>the</strong> building.<br />
9 H. Vladár Á.: Paks-Dunakömlőd Lussonium római kori erőd északi erődfal és- és környezete műemléki<br />
helyreállítása – Építési engedélyezési tervdokumentáció, 2006, december és Paks-Dunakömlőd Lussonium<br />
római kori erőd északi erődfal és- és környezete műemléki helyreállítás II. Ütem Északi kaputorony melletti<br />
védőépület, északi kaputorony ácsszerkezete. Kiviteli Terv, 2007, május.<br />
10 Műemléki törzsszám: 11440. A 1044/1 hrsz, mint műemlék mellett a 8480 hrsz. műemléki környezetbesorolást<br />
kapott; NKÖM rendelet: 25/2005 (IX.16.)<br />
11 KÖH védési és Nyilvántartási Iroda, azonosító: 20027



