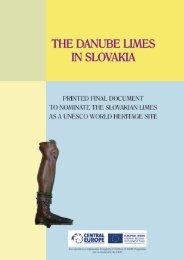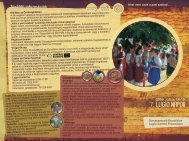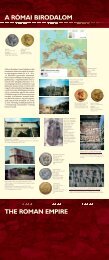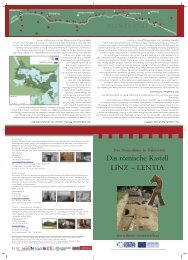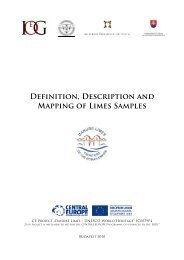Click here for the PDF version! (15,2 MB) - Danube Limes
Click here for the PDF version! (15,2 MB) - Danube Limes
Click here for the PDF version! (15,2 MB) - Danube Limes
Create successful ePaper yourself
Turn your PDF publications into a flip-book with our unique Google optimized e-Paper software.
Plans on <strong>the</strong> presentation of <strong>the</strong> <strong>for</strong>mer castrum<br />
3.8 Reception building<br />
The plans of <strong>the</strong> 180 m2 building, which will be situated outside <strong>the</strong> <strong>for</strong>t and will be an<br />
integral part of <strong>the</strong> surface with its contemporary style, were made by Margit Pelényi.<br />
The building will have multiple functions, including <strong>the</strong> reception of visitors and <strong>the</strong><br />
vending of entrance tickets, publications and replicas. A room suitable <strong>for</strong> various<br />
activities (handicraft, lectures, presentations) and <strong>the</strong> making of temporary exhibitions



