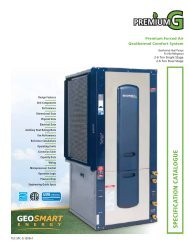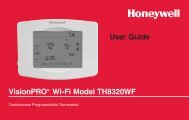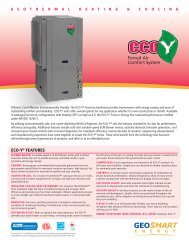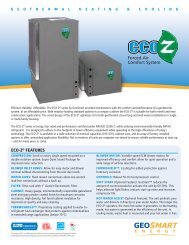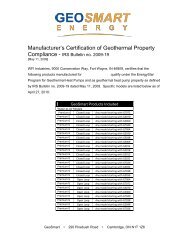Premium G Install Manual - GeoSmart Energy
Premium G Install Manual - GeoSmart Energy
Premium G Install Manual - GeoSmart Energy
Create successful ePaper yourself
Turn your PDF publications into a flip-book with our unique Google optimized e-Paper software.
PREMIUM G SERIES INSTALLATION MANUAL<br />
General <strong>Install</strong>ation Information cont.<br />
<strong>Install</strong>ing Horizontal Units<br />
Remove and discard the compressor hold down shipping bolt<br />
located at the front of the compressor mounting bracket prior to<br />
setting the unit in place. Horizontal units are available with side<br />
or end discharge. Horizontal units are normally suspended from a<br />
ceiling by four or six 3/8 in. diameter threaded rods. The rods are<br />
usually attached to the unit by hanger bracket kits furnished with<br />
each unit.<br />
Lay out the threaded rods per the dimensions in Figure 3.<br />
Assemble the hangers to the unit as shown. Securely tighten the<br />
brackets to the unit using the weld nuts located on the underside of<br />
the bottom panel. When attaching the hanger rods to the bracket, a<br />
double nut is required since vibration could loosen a single nut. To<br />
allow filter access, one bracket on the filter side should be installed<br />
180° from the position shown in Figure 3. The unit should be<br />
Figure 2: Horizontal Unit Mounting<br />
pitched approximately 1/4-inch towards the drain in both directions<br />
to facilitate the removal of condensate. Use only the bolts provided<br />
in the kit to attach hanger brackets. The use of longer bolts could<br />
damage internal parts.<br />
Some residential applications require the installation of horizontal<br />
units on an attic floor. In this case, the unit should be set in a full<br />
size secondary drain pan on top of a vibration absorbing pad. The<br />
secondary drain pan prevents possible condensate overflow or<br />
water leakage damage to the ceiling. The secondary drain pan is<br />
usually placed on a plywood base isolated from the ceiling joists by<br />
additional layers of vibration absorbing material.<br />
CAUTION: Do not use rods smaller than 3/8-inch<br />
diameter since they may not be strong enough<br />
to support the unit. The rods must be securely<br />
anchored to the ceiling.<br />
Flexible Duct<br />
Collar<br />
Insulate supply<br />
plenum and use<br />
O<br />
at least one 90<br />
elbow to<br />
reduce noise<br />
Threaded Rods<br />
To Line<br />
Power<br />
Hanging<br />
Brackets<br />
(Included)<br />
Hose<br />
Kits<br />
To<br />
Thermostat<br />
Electrical<br />
Disconnect<br />
Line Voltage<br />
Building Water Loop<br />
Ball Valves<br />
6





