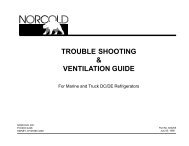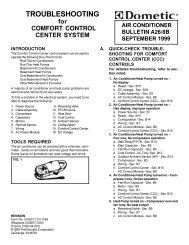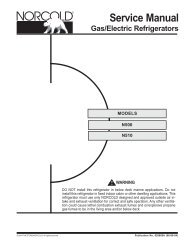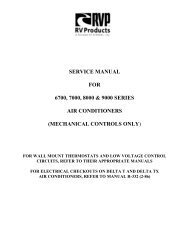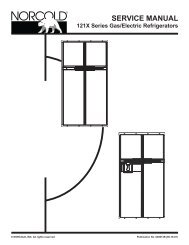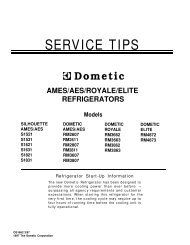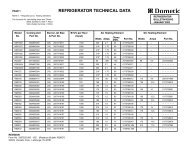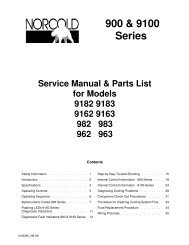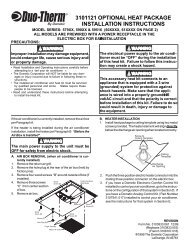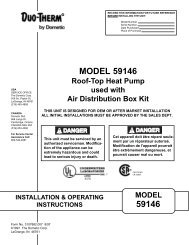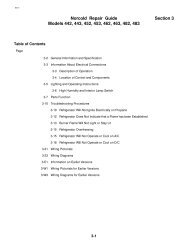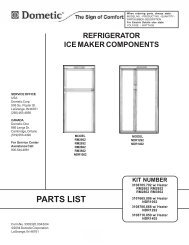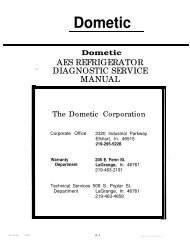10-19-00 Air Conditioner Heat Pump Service Manual - Bryant RV ...
10-19-00 Air Conditioner Heat Pump Service Manual - Bryant RV ...
10-19-00 Air Conditioner Heat Pump Service Manual - Bryant RV ...
Create successful ePaper yourself
Turn your PDF publications into a flip-book with our unique Google optimized e-Paper software.
A6a. Roof Top UnitsTotal System Pressure must be between the following:0.55 to 0.90 in. W.C. for 579 Series0.40 to 1.<strong>10</strong> in. W.C. for 591, 595 & 630 Series0.12 to 0.65 in. W. C. for 6<strong>00</strong> SeriesThis is determined with the air conditioner blower operationon high speed and return air filter and grille in place.The Dometic Corporation recommends the basic configurationshown below for installing this <strong>Air</strong> <strong>Conditioner</strong> System.We have found by testing that this configuration worksbest in most applications of the <strong>Air</strong> <strong>Conditioner</strong>/<strong>Heat</strong> <strong>Pump</strong>System.It is the responsibility of the installer of this system to revieweach <strong>RV</strong> floor plan and determine the following:A. Duct SizeB. Duct LayoutC. Register SizeD. Register LocationsE. Thermostat LocationThese items must be determined in conjunction with the<strong>Air</strong> Distribution System Sizing and Design Requirementslisted.Note: Alternate configurations and methods may be usedwhich still allow the air conditioner to operate properly.However, these alternate configurations and methods mustbe approved by The Dometic Corporation in writing.The following instructions are based upon the use ofDometic Return <strong>Air</strong> Kit. The electronic control kit hasmounting bolts supplied for use with this Kit. See FIG. A3.Before preparing the ceiling opening, the type of systemoptions must be decided upon. If a remote sensor is to beused, provisions must be made for it. If the load shed option(Energy Management System feature) is to be used,wires must be run from the load shed control to the DometicA/C. If a furnace is to be connected, wires must be runfrom the furnace to the <strong>Air</strong> <strong>Conditioner</strong>.The 14-1/4" x 14-1/4" (±1/8") opening must be framed toseal off the roof cavity. Holes used to route electrical wiringshould be sealed. The 14-1/4" x 14-1/4" (±1/8") open-FIG. A3TOTAL OUTLETAIR AREA MINIMUM:17.5 sq. in. - 579 & 6<strong>00</strong> Series21.0 sq. in. - 590 & 595 SeriesAIR CONDITIONERDUCTS MIN. MAX.DEPTH (590 & 595 Series) 1-1/2" 2-1/4"(579 & 6<strong>00</strong> Series) 1-1/4" 2-1/4"WIDTH 7" — —TOTAL LENGTH 12' 36'Section A - Installation, cont’d.ing is part of the return air duct and must be finished inaccordance with NFPA Standard 501C, Standard for RecreationalVehicles, Section 2-7.The most commonly found installation problem is the impropersealing of the 14-1/4" x 14-1/4" (±1/8") opening inthe roof cavity. The cooled discharge and warm return airare mixed in the roof cavity and produce conditions thatare excellent for frost production.Even the best framing job will not stop frost from occurringif the cold air discharge is allowed to enter into the returnair portion of the 14-1/4" x 14-1/4" (±1/8") opening. SeeFIG. A4.FIG. A4Duo-Therm’s return air kits are designed to be installedtightly to the bottom of the base pan and ceiling template.Insulation supplied in the kit not only stops condensationfrom forming on the divider plate, but prohibits air leaks aswell. The insulationFIG. A5is purposely oversizedto be attachedto the sidesof the 14-1/4" x 14-1/4" (±1/8") openingand the base ofthe air conditionerand ceiling template.Make surethe data plate doesnot get coveredwith insulation.See FIG. A5.If a Remote Temperature Sensor is to be used, (ComfortREGISTERS4 MIN. — 8 MAX. (Per A/C)14 SQ. IN. FREE AREAPER REGISTER14 INCH ROOFOPENINGROOF RAFTERSTHE MINIMUM SHORT DUCTRUN MUST EQUAL 1/3 OFTOTAL DUCT LENGTHVEHICLEFRONT3



