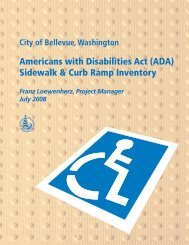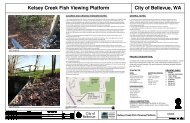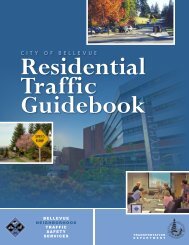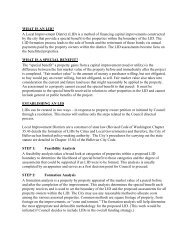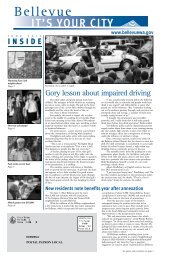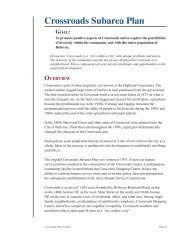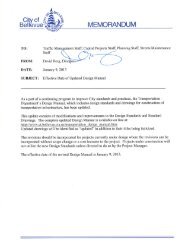Electrical Plan Review Submittal Guide / Checklist - City of Bellevue
Electrical Plan Review Submittal Guide / Checklist - City of Bellevue
Electrical Plan Review Submittal Guide / Checklist - City of Bellevue
Create successful ePaper yourself
Turn your PDF publications into a flip-book with our unique Google optimized e-Paper software.
<strong>Checklist</strong> – <strong>Electrical</strong> <strong>Plan</strong> <strong>Review</strong>The intent <strong>of</strong> this checklist is to provide a general guideline for electrical plan review. This checklist may not include allitems to be verified for every plan review encountered. This checklist may include more items than a specific set <strong>of</strong>electrical plans may encompass. Please tailor this checklist for the electrical plans submitted and the scope <strong>of</strong> yourparticular job.<strong>Submittal</strong> Items (2 copies <strong>of</strong> each <strong>of</strong> the following)____ <strong>Electrical</strong> plans showing power and lighting for each floor & the location <strong>of</strong> all panelboards.____ <strong>Electrical</strong> plans that are stamped and bear the engineer’s signature who is a Registered Pr<strong>of</strong>essional <strong>Electrical</strong>Engineer by the State <strong>of</strong> Washington.____ <strong>Electrical</strong> panel schedules showing individual loads in VA or KVA and the A.I.C. rating.____ Riser or one-line diagram with wire and raceway size, type, and grounding methods.____ <strong>Electrical</strong> load calculations, including a load summary showing connected loads and all demand/diversity factors.____ Fault current calculations and arc flash calculations through the subpanelboard level.____ Lighting budget calculations per the current adopted Washington State Energy Code.____ Selective coordination information for Emergency, Legally Required, and Elevator systems.____ Arc flash hazard calculations*____ PV system one line and module description sheetOn the 2 <strong>Plan</strong> copies, provide the following information:<strong>Electrical</strong> Load Calculations____ Breakdown <strong>of</strong> connected loads into proper NEC categories (lighting, receptacles, motors,HVAC, kitchen equipment, appliances, etc.)____ NEC demand factors applied to each category <strong>of</strong> load.____ Total connected load in VA or KVA.____ Total calculated load in amps and KVA.____ Panelboard load calculation worksheet completed for all panelboards.____ Starting loads for the worst case (max. starting loads with everything starting that is required to start at the sametime) and any starting variables (s<strong>of</strong>t start, variable frequency drives, etc.) for the Emergency, Legally Required, andOptional Standby systems.Fault Current Calculations on the Riser Diagram____ Submitted on a <strong>City</strong> <strong>of</strong> <strong>Bellevue</strong> form and providing enough information on the riser diagram to verify calculations.Very large projects will require a “Fault Current Summary”.Fault Current Summary must include the following;3




