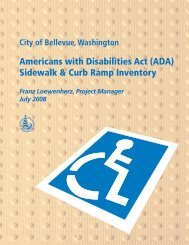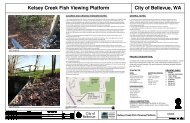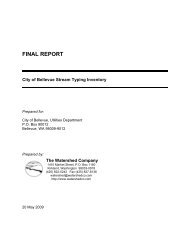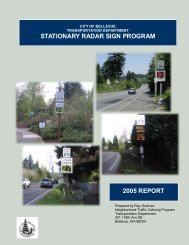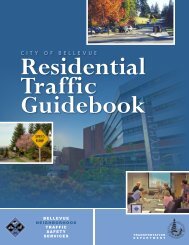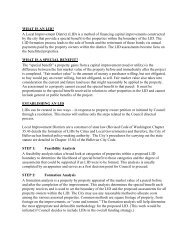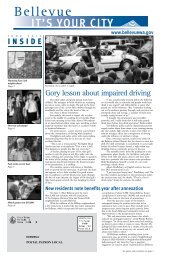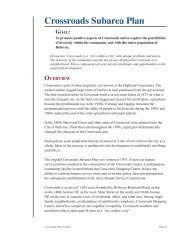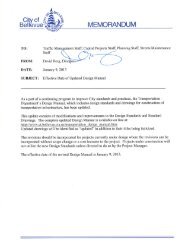Electrical Plan Review Submittal Guide / Checklist - City of Bellevue
Electrical Plan Review Submittal Guide / Checklist - City of Bellevue
Electrical Plan Review Submittal Guide / Checklist - City of Bellevue
You also want an ePaper? Increase the reach of your titles
YUMPU automatically turns print PDFs into web optimized ePapers that Google loves.
____ On a high rise building, if there are electrical fire pumps, they need to be calculated into the generator loadcalculation and service load calculationPeak Demand Records (NEC 220.87 or BCC 23.30.220.87)____ Starting and ending dates <strong>of</strong> the metering.____ Highest reading <strong>of</strong> the metering period clearly shown.____ Power factor adjustment shown, when necessary.____ Explain the details <strong>of</strong> seasonal and occupancy adjustment factors.____ Utility demand records or recordings <strong>of</strong> demand metering for the peak period must accompany the submittal.____ Signature <strong>of</strong> the “administrator or engineer” who took the readings.Healthcare Facilities____ Clear definition <strong>of</strong> area use (i.e.: dental, medical, chiropractic, etc.)____ Indicate the ceiling height as it pertains to a Patient Care Area____ Clear definition <strong>of</strong> rooms uses (i.e.: patient room, nurses station, critical care, general care, etc.)____ One line showing separate transfer switches for equipment, life safety, and critical branches____ Ground Fault Protection where required and at the next level as required.____ Wiring methods in patient care areas.____ Selective coordination <strong>of</strong> overcurrent protective devices for the emergency system and subfeeds (where required)Hazardous Locations____ Clear definition <strong>of</strong> area use. Where the classified location starts and stops.____ Wiring methods (type <strong>of</strong> conduit).____ Location <strong>of</strong> sealing fittings where required, and identify the location. (Class 1 Div.1 etc.)____ Depth <strong>of</strong> buried conduit.____ Diagram <strong>of</strong> sump pump showing motors, drain pipes, and all chambers.Smoke Control Systems (high rises and places <strong>of</strong> assembly <strong>of</strong> 1000 persons only)____ Panel schedule (industry standard type) for the emergency panel with connected and demand loads.____ Schedule <strong>of</strong> smoke control components showing equipment, its’ load in amps or volt-amps, conduit typeand size, conductor type and size, and breaker type and size.____ Floor plans showing the location <strong>of</strong> the smoke control components.7




