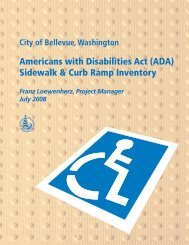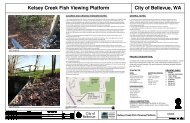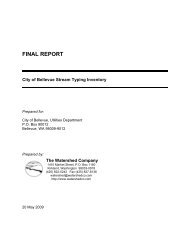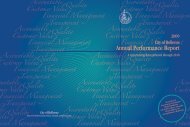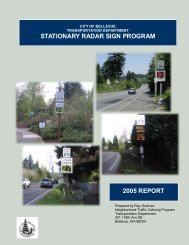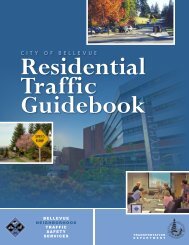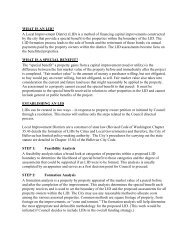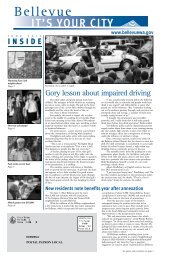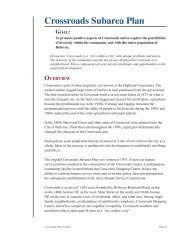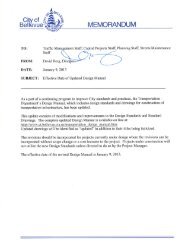Electrical Plan Review Submittal Guide / Checklist - City of Bellevue
Electrical Plan Review Submittal Guide / Checklist - City of Bellevue
Electrical Plan Review Submittal Guide / Checklist - City of Bellevue
You also want an ePaper? Increase the reach of your titles
YUMPU automatically turns print PDFs into web optimized ePapers that Google loves.
Floor <strong>Plan</strong> (Lighting)____ <strong>Electrical</strong> plans denote the type and location <strong>of</strong> all lighting fixtures.____ <strong>Electrical</strong> plans denote all required switch locations.____ Home-run conduit(s) showing size, type, and number <strong>of</strong> conductors.____ Branch circuit(s) properly sized for the load.____ Emergency lighting clearly denoted on plans.____ Unit equipment used for egress lighting complies with NEC 700-12(e).____ Photometric plans for Egress lighting in parking garages. Please provide, for each level <strong>of</strong> building parking,photometric drawings <strong>of</strong> the emergency egress lighting per 2003 IBC section 1006.4, showing 1 ft. candle averageand .1 ft. candle minimum, in a pathway down each drive isle leading to each exit.____ Fill out a lighting summary form.Energy Code Compliance____ <strong>Electrical</strong> plans correspond to the lighting summary; including number and wattage <strong>of</strong> the lighting fixtures, type <strong>of</strong>lighting fixture, the occupancy type, and the watts per square foot allowed.____ Lighting control complies with 1513 <strong>of</strong> the currently adopted Washington State Energy Code. (When required)http://www.neec.net/sites/default/files/neec_codes/WA-EnergyCodes2009.pdf Chapter 15____ Completed copies <strong>of</strong> a lighting summary form. Seehttp://www.neec.net/sites/default/files/neec_codes/forms09/LTG09.4.pdfFloor <strong>Plan</strong> (Power)____ <strong>Electrical</strong> plans denote the location <strong>of</strong> all switchboard(s), panelboard(s), and transformer(s).____ All electrical equipment has working clearance shown as required by NEC Article 110.____ Receptacle outlet locations. Receptacles required by local amendments, for ro<strong>of</strong>tops, for show windows, etc., andas required by NEC 210-52 and <strong>Bellevue</strong> <strong>City</strong> Codes and Ordinances.____ <strong>Electrical</strong> equipment schedule.____ Locations denoted on electrical plans for all motors, compressors, heaters, stationary appliances, etc.____ Homerun conduit(s) showing size, type, and number <strong>of</strong> conductors.____ Branch circuit(s) properly sized for the load.____ Over 112.5 KVA transformers require 1 hour rated construction surrounding them.____ Diagram <strong>of</strong> any transformer vaults including drain pipes, curbing, venting, and fire ratings.5




