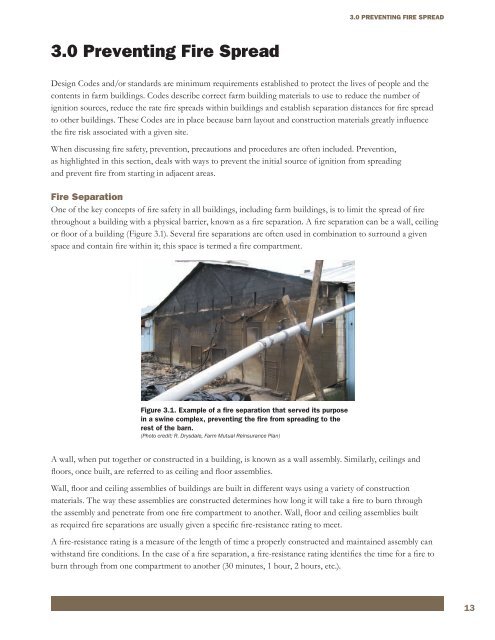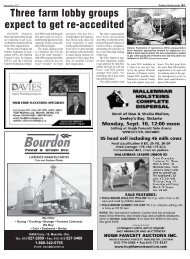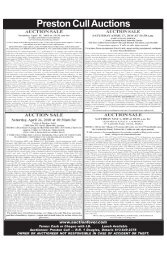Reducing the Risk of Fire on Your Farm - Ontario Ministry of ...
Reducing the Risk of Fire on Your Farm - Ontario Ministry of ...
Reducing the Risk of Fire on Your Farm - Ontario Ministry of ...
- No tags were found...
You also want an ePaper? Increase the reach of your titles
YUMPU automatically turns print PDFs into web optimized ePapers that Google loves.
3.0 Preventing <str<strong>on</strong>g>Fire</str<strong>on</strong>g> Spread3.0 Preventing <str<strong>on</strong>g>Fire</str<strong>on</strong>g> SpreadDesign Codes and/or standards are minimum requirements established to protect <str<strong>on</strong>g>the</str<strong>on</strong>g> lives <str<strong>on</strong>g>of</str<strong>on</strong>g> people and <str<strong>on</strong>g>the</str<strong>on</strong>g>c<strong>on</strong>tents in farm buildings. Codes describe correct farm building materials to use to reduce <str<strong>on</strong>g>the</str<strong>on</strong>g> number <str<strong>on</strong>g>of</str<strong>on</strong>g>igniti<strong>on</strong> sources, reduce <str<strong>on</strong>g>the</str<strong>on</strong>g> rate fire spreads within buildings and establish separati<strong>on</strong> distances for fire spreadto o<str<strong>on</strong>g>the</str<strong>on</strong>g>r buildings. These Codes are in place because barn layout and c<strong>on</strong>structi<strong>on</strong> materials greatly influence<str<strong>on</strong>g>the</str<strong>on</strong>g> fire risk associated with a given site.When discussing fire safety, preventi<strong>on</strong>, precauti<strong>on</strong>s and procedures are <str<strong>on</strong>g>of</str<strong>on</strong>g>ten included. Preventi<strong>on</strong>,as highlighted in this secti<strong>on</strong>, deals with ways to prevent <str<strong>on</strong>g>the</str<strong>on</strong>g> initial source <str<strong>on</strong>g>of</str<strong>on</strong>g> igniti<strong>on</strong> from spreadingand prevent fire from starting in adjacent areas.<str<strong>on</strong>g>Fire</str<strong>on</strong>g> Separati<strong>on</strong>One <str<strong>on</strong>g>of</str<strong>on</strong>g> <str<strong>on</strong>g>the</str<strong>on</strong>g> key c<strong>on</strong>cepts <str<strong>on</strong>g>of</str<strong>on</strong>g> fire safety in all buildings, including farm buildings, is to limit <str<strong>on</strong>g>the</str<strong>on</strong>g> spread <str<strong>on</strong>g>of</str<strong>on</strong>g> firethroughout a building with a physical barrier, known as a fire separati<strong>on</strong>. A fire separati<strong>on</strong> can be a wall, ceilingor floor <str<strong>on</strong>g>of</str<strong>on</strong>g> a building (Figure 3.1). Several fire separati<strong>on</strong>s are <str<strong>on</strong>g>of</str<strong>on</strong>g>ten used in combinati<strong>on</strong> to surround a givenspace and c<strong>on</strong>tain fire within it; this space is termed a fire compartment.Figure 3.1. Example <str<strong>on</strong>g>of</str<strong>on</strong>g> a fire separati<strong>on</strong> that served its purposein a swine complex, preventing <str<strong>on</strong>g>the</str<strong>on</strong>g> fire from spreading to <str<strong>on</strong>g>the</str<strong>on</strong>g>rest <str<strong>on</strong>g>of</str<strong>on</strong>g> <str<strong>on</strong>g>the</str<strong>on</strong>g> barn.(Photo credit: R. Drysdale, <strong>Farm</strong> Mutual Reinsurance Plan)A wall, when put toge<str<strong>on</strong>g>the</str<strong>on</strong>g>r or c<strong>on</strong>structed in a building, is known as a wall assembly. Similarly, ceilings andfloors, <strong>on</strong>ce built, are referred to as ceiling and floor assemblies.Wall, floor and ceiling assemblies <str<strong>on</strong>g>of</str<strong>on</strong>g> buildings are built in different ways using a variety <str<strong>on</strong>g>of</str<strong>on</strong>g> c<strong>on</strong>structi<strong>on</strong>materials. The way <str<strong>on</strong>g>the</str<strong>on</strong>g>se assemblies are c<strong>on</strong>structed determines how l<strong>on</strong>g it will take a fire to burn through<str<strong>on</strong>g>the</str<strong>on</strong>g> assembly and penetrate from <strong>on</strong>e fire compartment to ano<str<strong>on</strong>g>the</str<strong>on</strong>g>r. Wall, floor and ceiling assemblies builtas required fire separati<strong>on</strong>s are usually given a specific fire-resistance rating to meet.A fire-resistance rating is a measure <str<strong>on</strong>g>of</str<strong>on</strong>g> <str<strong>on</strong>g>the</str<strong>on</strong>g> length <str<strong>on</strong>g>of</str<strong>on</strong>g> time a properly c<strong>on</strong>structed and maintained assembly canwithstand fire c<strong>on</strong>diti<strong>on</strong>s. In <str<strong>on</strong>g>the</str<strong>on</strong>g> case <str<strong>on</strong>g>of</str<strong>on</strong>g> a fire separati<strong>on</strong>, a fire-resistance rating identifies <str<strong>on</strong>g>the</str<strong>on</strong>g> time for a fire toburn through from <strong>on</strong>e compartment to ano<str<strong>on</strong>g>the</str<strong>on</strong>g>r (30 minutes, 1 hour, 2 hours, etc.).13
















