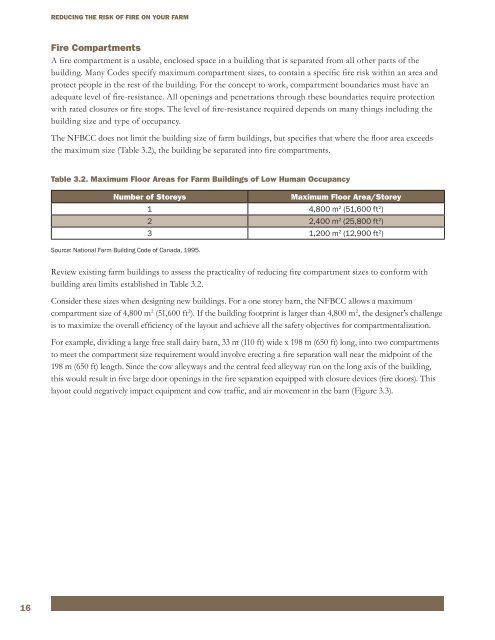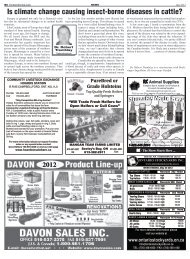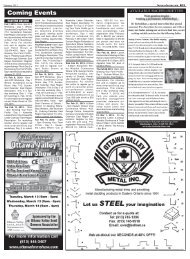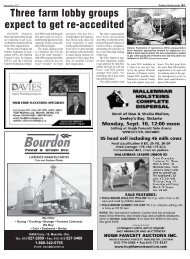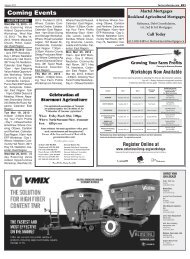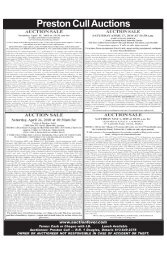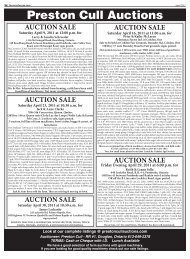Reducing the Risk of Fire on Your Farm - Ontario Ministry of ...
Reducing the Risk of Fire on Your Farm - Ontario Ministry of ...
Reducing the Risk of Fire on Your Farm - Ontario Ministry of ...
- No tags were found...
Create successful ePaper yourself
Turn your PDF publications into a flip-book with our unique Google optimized e-Paper software.
REDUCING THE RISK OF FIRE ON YOUR FARM<str<strong>on</strong>g>Fire</str<strong>on</strong>g> CompartmentsA fire compartment is a usable, enclosed space in a building that is separated from all o<str<strong>on</strong>g>the</str<strong>on</strong>g>r parts <str<strong>on</strong>g>of</str<strong>on</strong>g> <str<strong>on</strong>g>the</str<strong>on</strong>g>building. Many Codes specify maximum compartment sizes, to c<strong>on</strong>tain a specific fire risk within an area andprotect people in <str<strong>on</strong>g>the</str<strong>on</strong>g> rest <str<strong>on</strong>g>of</str<strong>on</strong>g> <str<strong>on</strong>g>the</str<strong>on</strong>g> building. For <str<strong>on</strong>g>the</str<strong>on</strong>g> c<strong>on</strong>cept to work, compartment boundaries must have anadequate level <str<strong>on</strong>g>of</str<strong>on</strong>g> fire-resistance. All openings and penetrati<strong>on</strong>s through <str<strong>on</strong>g>the</str<strong>on</strong>g>se boundaries require protecti<strong>on</strong>with rated closures or fire stops. The level <str<strong>on</strong>g>of</str<strong>on</strong>g> fire-resistance required depends <strong>on</strong> many things including <str<strong>on</strong>g>the</str<strong>on</strong>g>building size and type <str<strong>on</strong>g>of</str<strong>on</strong>g> occupancy.The NFBCC does not limit <str<strong>on</strong>g>the</str<strong>on</strong>g> building size <str<strong>on</strong>g>of</str<strong>on</strong>g> farm buildings, but specifies that where <str<strong>on</strong>g>the</str<strong>on</strong>g> floor area exceeds<str<strong>on</strong>g>the</str<strong>on</strong>g> maximum size (Table 3.2), <str<strong>on</strong>g>the</str<strong>on</strong>g> building be separated into fire compartments.Table 3.2. Maximum Floor Areas for <strong>Farm</strong> Buildings <str<strong>on</strong>g>of</str<strong>on</strong>g> Low Human OccupancyNumber <str<strong>on</strong>g>of</str<strong>on</strong>g> StoreysMaximum Floor Area/Storey1 4,800 m 2 (51,600 ft 2 )2 2,400 m 2 (25,800 ft 2 )3 1,200 m 2 (12,900 ft 2 )Source: Nati<strong>on</strong>al <strong>Farm</strong> Building Code <str<strong>on</strong>g>of</str<strong>on</strong>g> Canada, 1995.Review existing farm buildings to assess <str<strong>on</strong>g>the</str<strong>on</strong>g> practicality <str<strong>on</strong>g>of</str<strong>on</strong>g> reducing fire compartment sizes to c<strong>on</strong>form withbuilding area limits established in Table 3.2.C<strong>on</strong>sider <str<strong>on</strong>g>the</str<strong>on</strong>g>se sizes when designing new buildings. For a <strong>on</strong>e storey barn, <str<strong>on</strong>g>the</str<strong>on</strong>g> NFBCC allows a maximumcompartment size <str<strong>on</strong>g>of</str<strong>on</strong>g> 4,800 m 2 (51,600 ft 2 ). If <str<strong>on</strong>g>the</str<strong>on</strong>g> building footprint is larger than 4,800 m 2 , <str<strong>on</strong>g>the</str<strong>on</strong>g> designer’s challengeis to maximize <str<strong>on</strong>g>the</str<strong>on</strong>g> overall efficiency <str<strong>on</strong>g>of</str<strong>on</strong>g> <str<strong>on</strong>g>the</str<strong>on</strong>g> layout and achieve all <str<strong>on</strong>g>the</str<strong>on</strong>g> safety objectives for compartmentalizati<strong>on</strong>.For example, dividing a large free stall dairy barn, 33 m (110 ft) wide x 198 m (650 ft) l<strong>on</strong>g, into two compartmentsto meet <str<strong>on</strong>g>the</str<strong>on</strong>g> compartment size requirement would involve erecting a fire separati<strong>on</strong> wall near <str<strong>on</strong>g>the</str<strong>on</strong>g> midpoint <str<strong>on</strong>g>of</str<strong>on</strong>g> <str<strong>on</strong>g>the</str<strong>on</strong>g>198 m (650 ft) length. Since <str<strong>on</strong>g>the</str<strong>on</strong>g> cow alleyways and <str<strong>on</strong>g>the</str<strong>on</strong>g> central feed alleyway run <strong>on</strong> <str<strong>on</strong>g>the</str<strong>on</strong>g> l<strong>on</strong>g axis <str<strong>on</strong>g>of</str<strong>on</strong>g> <str<strong>on</strong>g>the</str<strong>on</strong>g> building,this would result in five large door openings in <str<strong>on</strong>g>the</str<strong>on</strong>g> fire separati<strong>on</strong> equipped with closure devices (fire doors). Thislayout could negatively impact equipment and cow traffic, and air movement in <str<strong>on</strong>g>the</str<strong>on</strong>g> barn (Figure 3.3).16


