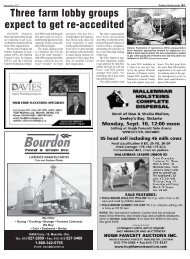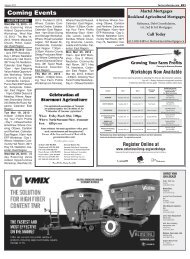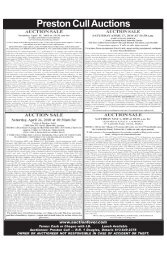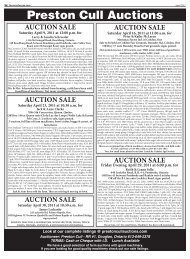Reducing the Risk of Fire on Your Farm - Ontario Ministry of ...
Reducing the Risk of Fire on Your Farm - Ontario Ministry of ...
Reducing the Risk of Fire on Your Farm - Ontario Ministry of ...
- No tags were found...
Create successful ePaper yourself
Turn your PDF publications into a flip-book with our unique Google optimized e-Paper software.
REDUCING THE RISK OF FIRE ON YOUR FARMFigure 4.8. <str<strong>on</strong>g>Fire</str<strong>on</strong>g> safety and egress requirements for a two storey farm building with an attached furnace room.Notes:(A) Maximum floor area per fire compartment is 2,400 m 2 (25,800 ft 2 ).(B) 1 hour fire separati<strong>on</strong> if floor area <str<strong>on</strong>g>of</str<strong>on</strong>g> each fire compartment exceeds 2,400 m 2 (25,800 ft 2 ).(C) Vertical fire stops in walls (Figure 3.5).(D) Horiz<strong>on</strong>tal fire stops between storeys and between walls and attic (Figure 3.5).(E) Attic fire stops (Article 3.1.3.4. <str<strong>on</strong>g>of</str<strong>on</strong>g> <str<strong>on</strong>g>the</str<strong>on</strong>g> NFBCC 1995).(F)(G)(H)(I)(J)(K)(L)Exit doors at opposite ends <str<strong>on</strong>g>of</str<strong>on</strong>g> floor area; provide ladders from upper storeys.Additi<strong>on</strong>al exits in sidewall, not over 45 m (147 ft, 8 in.) from any point (also used as emergency ventilati<strong>on</strong> and for loading poultry,if applicable).Attached furnace room with <strong>on</strong> exit (under 200 m 2 or 2,150 ft 2 floor area).Required fire separati<strong>on</strong> <str<strong>on</strong>g>of</str<strong>on</strong>g> 30 minutes.Door through fire separati<strong>on</strong> must have a fire-protecti<strong>on</strong> rating <str<strong>on</strong>g>of</str<strong>on</strong>g> at least 20 minutes.Outside access door eliminates <str<strong>on</strong>g>the</str<strong>on</strong>g> need for an expensive door.The maximum vertical dimensi<strong>on</strong> <str<strong>on</strong>g>of</str<strong>on</strong>g> any c<strong>on</strong>cealed space in a wall or partiti<strong>on</strong> <str<strong>on</strong>g>of</str<strong>on</strong>g> combustible c<strong>on</strong>structi<strong>on</strong> cannot exceed 3 m (10 ft).(M) The maximum horiz<strong>on</strong>tal dimensi<strong>on</strong> <str<strong>on</strong>g>of</str<strong>on</strong>g> any c<strong>on</strong>cealed space in a wall or partiti<strong>on</strong> <str<strong>on</strong>g>of</str<strong>on</strong>g> combustible c<strong>on</strong>structi<strong>on</strong> cannot exceed 6 m (20 ft).Exit typeThe NFBCC specifies that fire exits in farm buildings c<strong>on</strong>sist <str<strong>on</strong>g>of</str<strong>on</strong>g> an exterior doorway or an opening windowor panel that provides an opening measuring not less than 550 mm x 900 mm (21.5 in. x 35 in.).2nd floor access ladderThe NFBCC requires a permanently installed exterior ladder for all fire exit openings located more than 2.5 m(8.2 ft) above ground level. Figure 4.9 shows a ladder attached to <str<strong>on</strong>g>the</str<strong>on</strong>g> outside <str<strong>on</strong>g>of</str<strong>on</strong>g> a two storey poultry building.Ensure ladders/platforms comply with all safety requirements.38
















