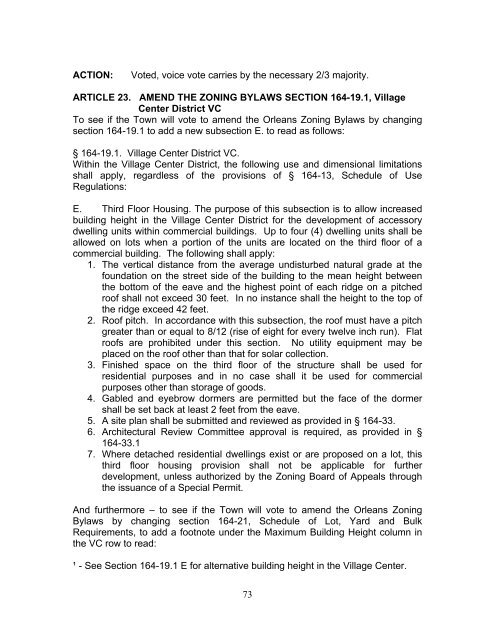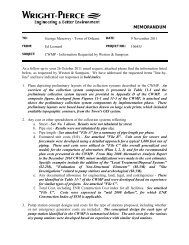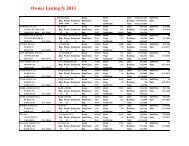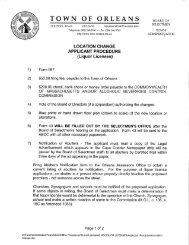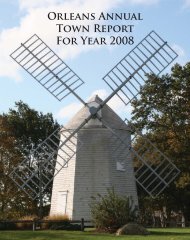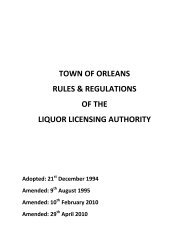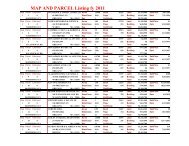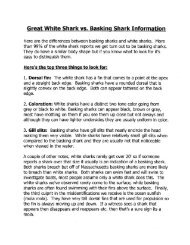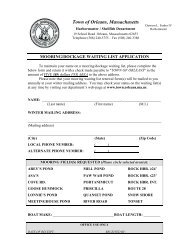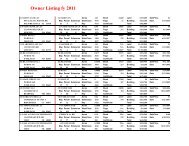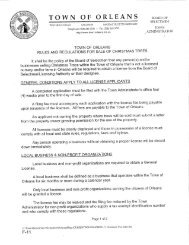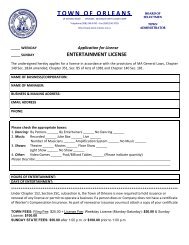ORlEANS ANNUAl TOwN REPORt FOR YEAR ... - Town Of Orleans
ORlEANS ANNUAl TOwN REPORt FOR YEAR ... - Town Of Orleans
ORlEANS ANNUAl TOwN REPORt FOR YEAR ... - Town Of Orleans
- No tags were found...
You also want an ePaper? Increase the reach of your titles
YUMPU automatically turns print PDFs into web optimized ePapers that Google loves.
ACTION:Voted, voice vote carries by the necessary 2/3 majority.ARTICLE 23. AMEND THE ZONING BYLAWS SECTION 164-19.1, VillageCenter District VCTo see if the <strong>Town</strong> will vote to amend the <strong>Orleans</strong> Zoning Bylaws by changingsection 164-19.1 to add a new subsection E. to read as follows:§ 164-19.1. Village Center District VC.Within the Village Center District, the following use and dimensional limitationsshall apply, regardless of the provisions of § 164-13, Schedule of UseRegulations:E. Third Floor Housing. The purpose of this subsection is to allow increasedbuilding height in the Village Center District for the development of accessorydwelling units within commercial buildings. Up to four (4) dwelling units shall beallowed on lots when a portion of the units are located on the third floor of acommercial building. The following shall apply:1. The vertical distance from the average undisturbed natural grade at thefoundation on the street side of the building to the mean height betweenthe bottom of the eave and the highest point of each ridge on a pitchedroof shall not exceed 30 feet. In no instance shall the height to the top ofthe ridge exceed 42 feet.2. Roof pitch. In accordance with this subsection, the roof must have a pitchgreater than or equal to 8/12 (rise of eight for every twelve inch run). Flatroofs are prohibited under this section. No utility equipment may beplaced on the roof other than that for solar collection.3. Finished space on the third floor of the structure shall be used forresidential purposes and in no case shall it be used for commercialpurposes other than storage of goods.4. Gabled and eyebrow dormers are permitted but the face of the dormershall be set back at least 2 feet from the eave.5. A site plan shall be submitted and reviewed as provided in § 164-33.6. Architectural Review Committee approval is required, as provided in §164-33.17. Where detached residential dwellings exist or are proposed on a lot, thisthird floor housing provision shall not be applicable for furtherdevelopment, unless authorized by the Zoning Board of Appeals throughthe issuance of a Special Permit.And furthermore – to see if the <strong>Town</strong> will vote to amend the <strong>Orleans</strong> ZoningBylaws by changing section 164-21, Schedule of Lot, Yard and BulkRequirements, to add a footnote under the Maximum Building Height column inthe VC row to read:¹ - See Section 164-19.1 E for alternative building height in the Village Center.73


