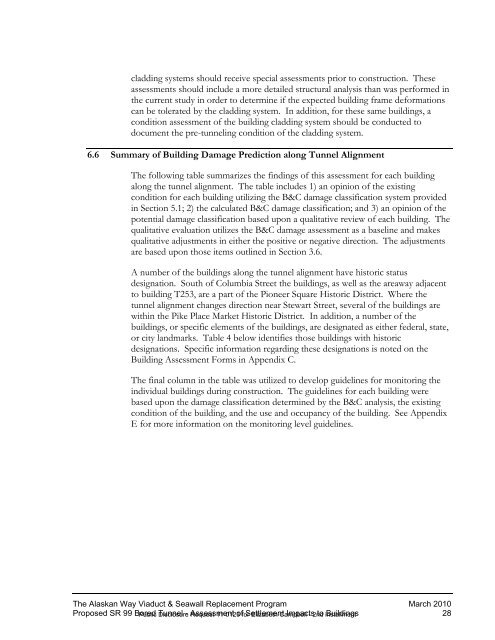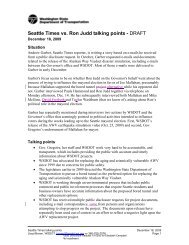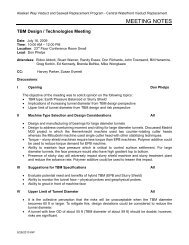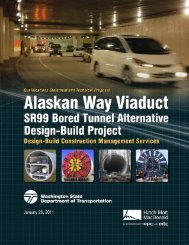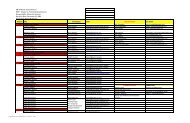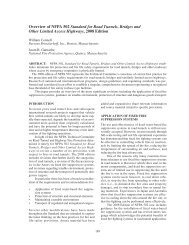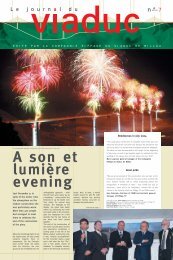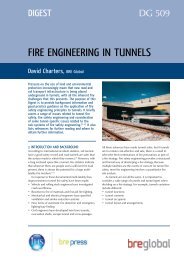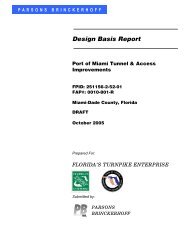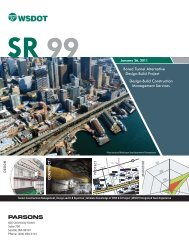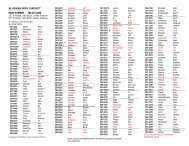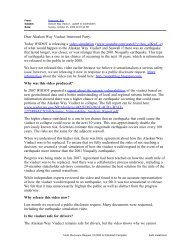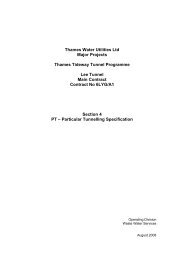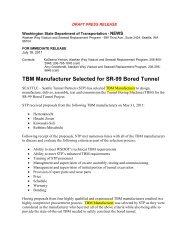SR99 Bored Tunnel-Assessment of Settlement Impacts ... - SCATnow
SR99 Bored Tunnel-Assessment of Settlement Impacts ... - SCATnow
SR99 Bored Tunnel-Assessment of Settlement Impacts ... - SCATnow
Create successful ePaper yourself
Turn your PDF publications into a flip-book with our unique Google optimized e-Paper software.
cladding systems should receive special assessments prior to construction. Theseassessments should include a more detailed structural analysis than was performed inthe current study in order to determine if the expected building frame deformationscan be tolerated by the cladding system. In addition, for these same buildings, acondition assessment <strong>of</strong> the building cladding system should be conducted todocument the pre-tunneling condition <strong>of</strong> the cladding system.6.6 Summary <strong>of</strong> Building Damage Prediction along <strong>Tunnel</strong> AlignmentThe following table summarizes the findings <strong>of</strong> this assessment for each buildingalong the tunnel alignment. The table includes 1) an opinion <strong>of</strong> the existingcondition for each building utilizing the B&C damage classification system providedin Section 5.1; 2) the calculated B&C damage classification; and 3) an opinion <strong>of</strong> thepotential damage classification based upon a qualitative review <strong>of</strong> each building. Thequalitative evaluation utilizes the B&C damage assessment as a baseline and makesqualitative adjustments in either the positive or negative direction. The adjustmentsare based upon those items outlined in Section 3.6.A number <strong>of</strong> the buildings along the tunnel alignment have historic statusdesignation. South <strong>of</strong> Columbia Street the buildings, as well as the areaway adjacentto building T253, are a part <strong>of</strong> the Pioneer Square Historic District. Where thetunnel alignment changes direction near Stewart Street, several <strong>of</strong> the buildings arewithin the Pike Place Market Historic District. In addition, a number <strong>of</strong> thebuildings, or specific elements <strong>of</strong> the buildings, are designated as either federal, state,or city landmarks. Table 4 below identifies those buildings with historicdesignations. Specific information regarding these designations is noted on theBuilding <strong>Assessment</strong> Forms in Appendix C.The final column in the table was utilized to develop guidelines for monitoring theindividual buildings during construction. The guidelines for each building werebased upon the damage classification determined by the B&C analysis, the existingcondition <strong>of</strong> the building, and the use and occupancy <strong>of</strong> the building. See AppendixE for more information on the monitoring level guidelines.The Alaskan Way Viaduct & Seawall Replacement Program March 2010Proposed SR 99 <strong>Bored</strong> <strong>Tunnel</strong> - <strong>Assessment</strong> <strong>of</strong> <strong>Settlement</strong> <strong>Impacts</strong> to Buildings 28Public Disclosure Request 11-0123 for Elizabeth Campbell - 2nd installment


