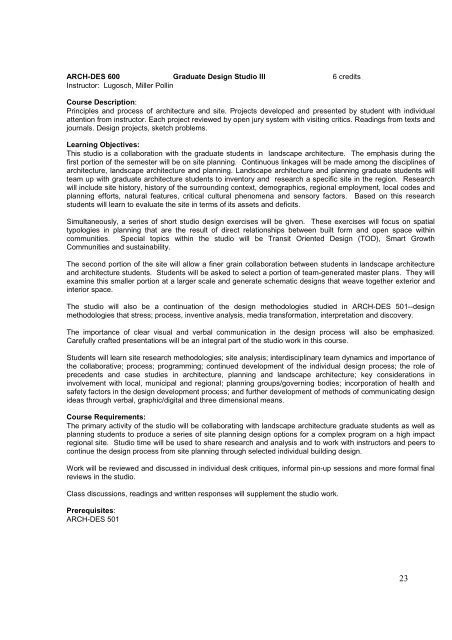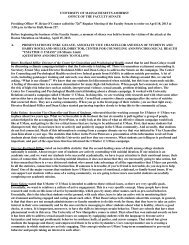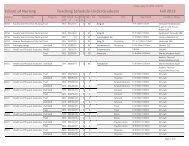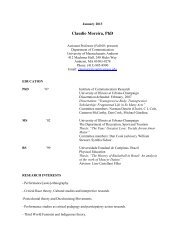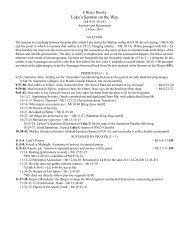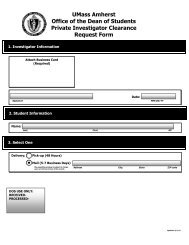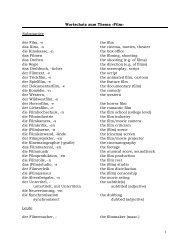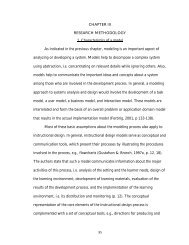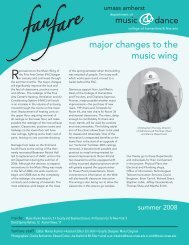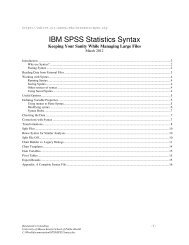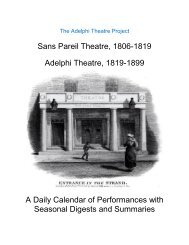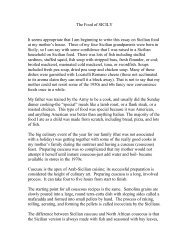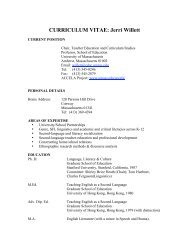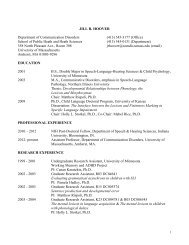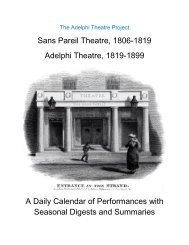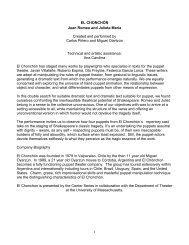architecture program report - University of Massachusetts Amherst
architecture program report - University of Massachusetts Amherst
architecture program report - University of Massachusetts Amherst
Create successful ePaper yourself
Turn your PDF publications into a flip-book with our unique Google optimized e-Paper software.
ARCH-DES 600 Graduate Design Studio III 6 credits<br />
Instructor: Lugosch, Miller Pollin<br />
Course Description:<br />
Principles and process <strong>of</strong> <strong>architecture</strong> and site. Projects developed and presented by student with individual<br />
attention from instructor. Each project reviewed by open jury system with visiting critics. Readings from texts and<br />
journals. Design projects, sketch problems.<br />
Learning Objectives:<br />
This studio is a collaboration with the graduate students in landscape <strong>architecture</strong>. The emphasis during the<br />
first portion <strong>of</strong> the semester will be on site planning. Continuous linkages will be made among the disciplines <strong>of</strong><br />
<strong>architecture</strong>, landscape <strong>architecture</strong> and planning. Landscape <strong>architecture</strong> and planning graduate students will<br />
team up with graduate <strong>architecture</strong> students to inventory and research a specific site in the region. Research<br />
will include site history, history <strong>of</strong> the surrounding context, demographics, regional employment, local codes and<br />
planning efforts, natural features, critical cultural phenomena and sensory factors. Based on this research<br />
students will learn to evaluate the site in terms <strong>of</strong> its assets and deficits.<br />
Simultaneously, a series <strong>of</strong> short studio design exercises will be given. These exercises will focus on spatial<br />
typologies in planning that are the result <strong>of</strong> direct relationships between built form and open space within<br />
communities. Special topics within the studio will be Transit Oriented Design (TOD), Smart Growth<br />
Communities and sustainability.<br />
The second portion <strong>of</strong> the site will allow a finer grain collaboration between students in landscape <strong>architecture</strong><br />
and <strong>architecture</strong> students. Students will be asked to select a portion <strong>of</strong> team-generated master plans. They will<br />
examine this smaller portion at a larger scale and generate schematic designs that weave together exterior and<br />
interior space.<br />
The studio will also be a continuation <strong>of</strong> the design methodologies studied in ARCH-DES 501--design<br />
methodologies that stress; process, inventive analysis, media transformation, interpretation and discovery.<br />
The importance <strong>of</strong> clear visual and verbal communication in the design process will also be emphasized.<br />
Carefully crafted presentations will be an integral part <strong>of</strong> the studio work in this course.<br />
Students will learn site research methodologies; site analysis; interdisciplinary team dynamics and importance <strong>of</strong><br />
the collaborative; process; <strong>program</strong>ming; continued development <strong>of</strong> the individual design process; the role <strong>of</strong><br />
precedents and case studies in <strong>architecture</strong>, planning and landscape <strong>architecture</strong>; key considerations in<br />
involvement with local, municipal and regional; planning groups/governing bodies; incorporation <strong>of</strong> health and<br />
safety factors in the design development process; and further development <strong>of</strong> methods <strong>of</strong> communicating design<br />
ideas through verbal, graphic/digital and three dimensional means.<br />
Course Requirements:<br />
The primary activity <strong>of</strong> the studio will be collaborating with landscape <strong>architecture</strong> graduate students as well as<br />
planning students to produce a series <strong>of</strong> site planning design options for a complex <strong>program</strong> on a high impact<br />
regional site. Studio time will be used to share research and analysis and to work with instructors and peers to<br />
continue the design process from site planning through selected individual building design.<br />
Work will be reviewed and discussed in individual desk critiques, informal pin-up sessions and more formal final<br />
reviews in the studio.<br />
Class discussions, readings and written responses will supplement the studio work.<br />
Prerequisites:<br />
ARCH-DES 501<br />
23


