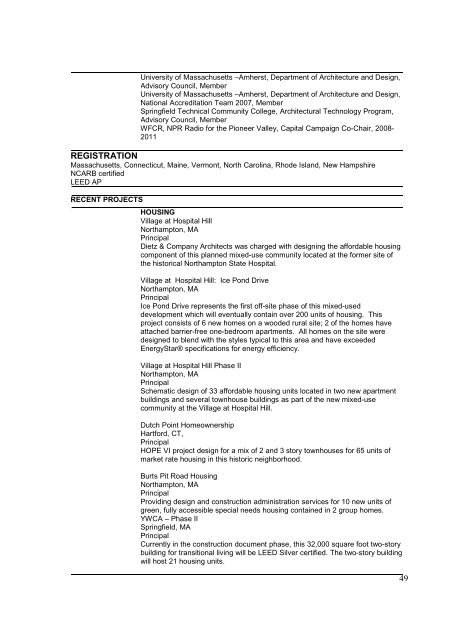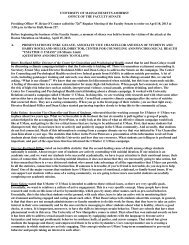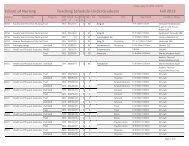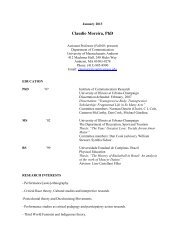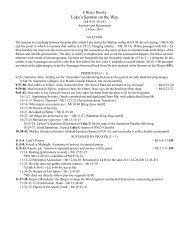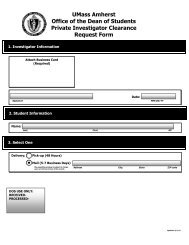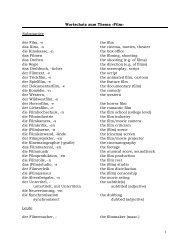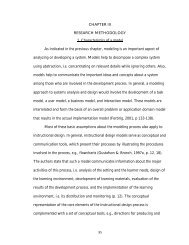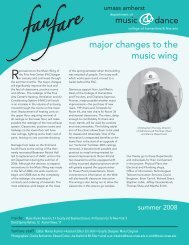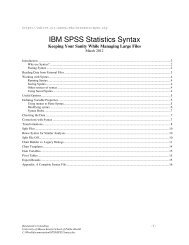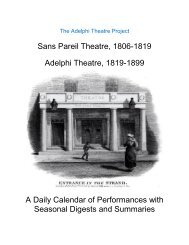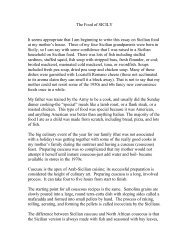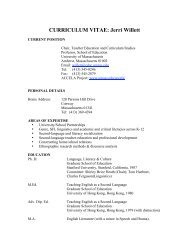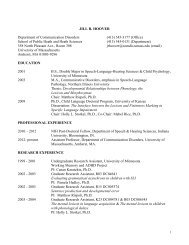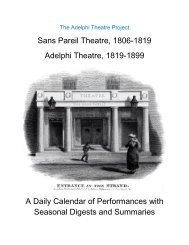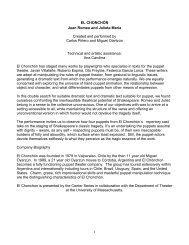architecture program report - University of Massachusetts Amherst
architecture program report - University of Massachusetts Amherst
architecture program report - University of Massachusetts Amherst
You also want an ePaper? Increase the reach of your titles
YUMPU automatically turns print PDFs into web optimized ePapers that Google loves.
<strong>University</strong> <strong>of</strong> <strong>Massachusetts</strong> –<strong>Amherst</strong>, Department <strong>of</strong> Architecture and Design,<br />
Advisory Council, Member<br />
<strong>University</strong> <strong>of</strong> <strong>Massachusetts</strong> –<strong>Amherst</strong>, Department <strong>of</strong> Architecture and Design,<br />
National Accreditation Team 2007, Member<br />
Springfield Technical Community College, Architectural Technology Program,<br />
Advisory Council, Member<br />
WFCR, NPR Radio for the Pioneer Valley, Capital Campaign Co-Chair, 2008-<br />
2011<br />
REGISTRATION<br />
<strong>Massachusetts</strong>, Connecticut, Maine, Vermont, North Carolina, Rhode Island, New Hampshire<br />
NCARB certified<br />
LEED AP<br />
RECENT PROJECTS<br />
HOUSING<br />
Village at Hospital Hill<br />
Northampton, MA<br />
Principal<br />
Dietz & Company Architects was charged with designing the affordable housing<br />
component <strong>of</strong> this planned mixed-use community located at the former site <strong>of</strong><br />
the historical Northampton State Hospital.<br />
Village at Hospital Hill: Ice Pond Drive<br />
Northampton, MA<br />
Principal<br />
Ice Pond Drive represents the first <strong>of</strong>f-site phase <strong>of</strong> this mixed-used<br />
development which will eventually contain over 200 units <strong>of</strong> housing. This<br />
project consists <strong>of</strong> 6 new homes on a wooded rural site; 2 <strong>of</strong> the homes have<br />
attached barrier-free one-bedroom apartments. All homes on the site were<br />
designed to blend with the styles typical to this area and have exceeded<br />
EnergyStar® specifications for energy efficiency.<br />
Village at Hospital Hill Phase II<br />
Northampton, MA<br />
Principal<br />
Schematic design <strong>of</strong> 33 affordable housing units located in two new apartment<br />
buildings and several townhouse buildings as part <strong>of</strong> the new mixed-use<br />
community at the Village at Hospital Hill.<br />
Dutch Point Homeownership<br />
Hartford, CT,<br />
Principal<br />
HOPE VI project design for a mix <strong>of</strong> 2 and 3 story townhouses for 65 units <strong>of</strong><br />
market rate housing in this historic neighborhood.<br />
Burts Pit Road Housing<br />
Northampton, MA<br />
Principal<br />
Providing design and construction administration services for 10 new units <strong>of</strong><br />
green, fully accessible special needs housing contained in 2 group homes.<br />
YWCA – Phase II<br />
Springfield, MA<br />
Principal<br />
Currently in the construction document phase, this 32,000 square foot two-story<br />
building for transitional living will be LEED Silver certified. The two-story building<br />
will host 21 housing units.<br />
49


