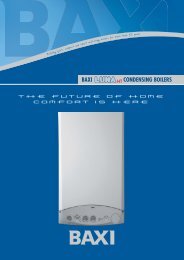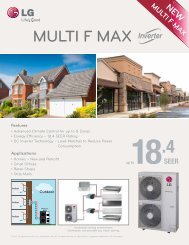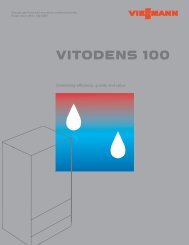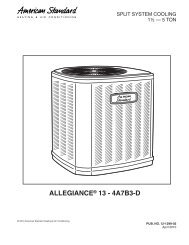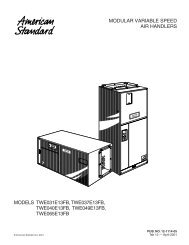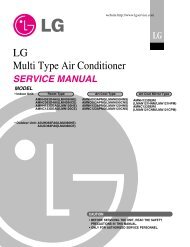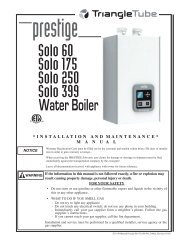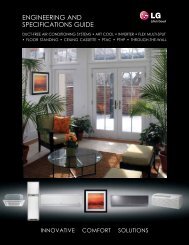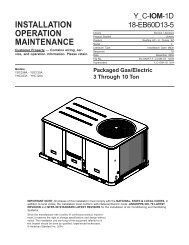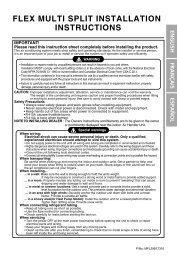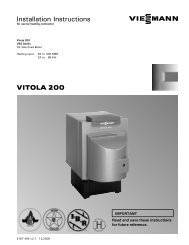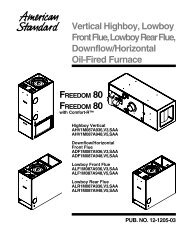warning - Coastal Winair
warning - Coastal Winair
warning - Coastal Winair
Create successful ePaper yourself
Turn your PDF publications into a flip-book with our unique Google optimized e-Paper software.
If the chimney penetrates a roof more than 10 feetfrom a ridge, wall or parapet, a minimum of 3 feetabove roof or exit point must be maintained. SeeFigure 13.If the roof is flat rather than the normal residentialPitched roof, refer to Figure 14 for proper clearances.Figure 14A thimble should be used to connect the vent connectorpipe to the chimney so that the vent connectorpipe may be readily removed in case of inspection orreplacement.In cases where the chimney extends to the basementfloor, the draft can usually be improved by filling thebase of the chimney with sand to within 12 inches ofthe vent connector pipe after relocating the clean-outdoor. (See Fig. 16).Proper chimney termination height for fIt is desirable to install the shortest vent connector(also referred to as a flue or chimney connector) possiblewith the fewest number of fittings, i.e. transitionsand elbows.Generally, 24 Ga. or heavier, single wall, lock seamtype,galvanized steel vent pipe of the proper diameter(see boiler general product specifications) andfittings are satisfactory materials for the fabricationof a vent connector. However, always consult localcodes and authorities for specific minimum requirements.All horizontal sections of the vent connector mustslope upward not less than ¼ inch per foot from theboiler to the chimney. Long horizontal sections of theventing system must be supported at least every five(5) feet with metal straps to prevent sagging of thevent piping.Secure all joints in the vent connector with sheetmetal screws or equivalent fasteners.The vent connector pipe should extend only to (andnot beyond) the inside wall of the chimney (See Fig.15).Figure 16Suggested method to improve chimney draft.All joints of the chimney must be tightly sealed. Theinside of the chimney should be free of any obstructions,such as loose brick, broken pieces of tile, orcorroded metal.All chimney clean-out doors and flue connectionsmust fit tightly so they will seal to avoid air leaks.If chimney flues are divided or there are multipleflues within one chimney, make sure there are noopenings in the partition separating the divided orindividual flues.The vent connector pipe must not pass through acombustible wall or partition unless adequate protectionis provided at the passageway. An acceptablepassageway could be either an approved, ventilatedmetal thimble which is at least 12 inches larger indiameter than the vent connector pipe, or brick workwhich is at least 8 inches thick constructed into thewall and surrounding the vent connector pipe. (SeeFig. 17).Figure15Proper insertion of the vent connector in chimney.18-CG03D1-422



