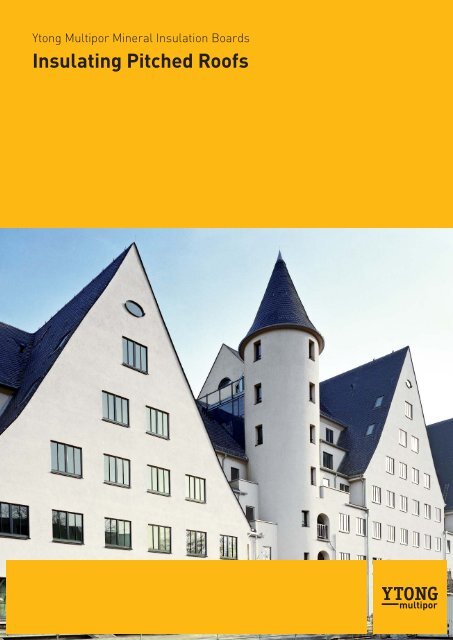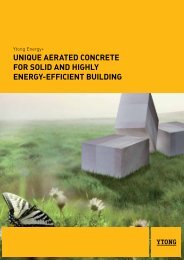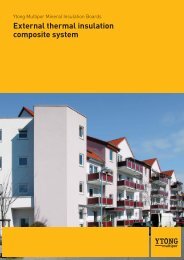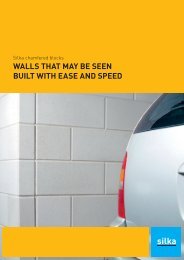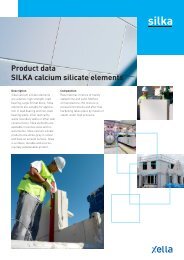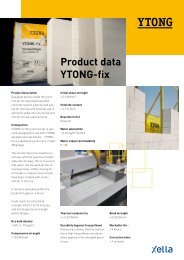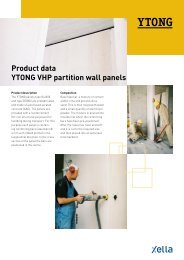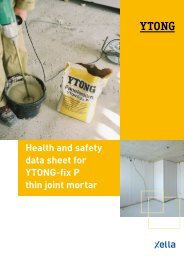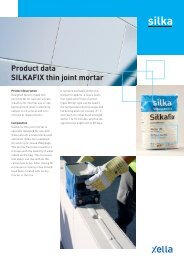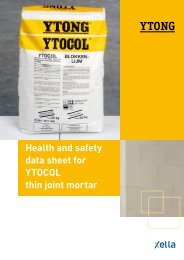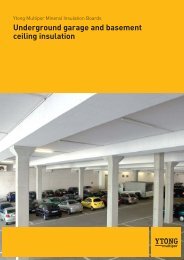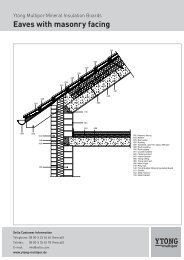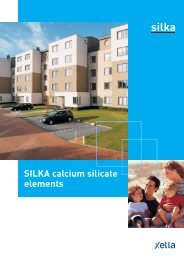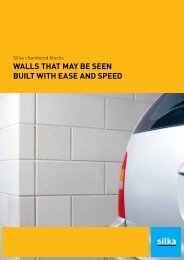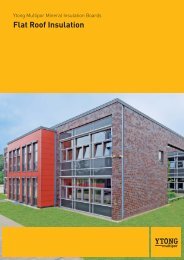Ytong Multipor pitched roof systems - Xella UK
Ytong Multipor pitched roof systems - Xella UK
Ytong Multipor pitched roof systems - Xella UK
You also want an ePaper? Increase the reach of your titles
YUMPU automatically turns print PDFs into web optimized ePapers that Google loves.
<strong>Ytong</strong> <strong>Multipor</strong> Mineral Insulation Boards<br />
Insulating Pitched Roofs<br />
Insulating <strong>pitched</strong> <strong>roof</strong>s
General Information<br />
<strong>Ytong</strong> <strong>Multipor</strong> FD – Applications, Purposes and Objectives<br />
Abbreviation Application examples<br />
DAD<br />
DAA<br />
DI<br />
DEO<br />
Product characteristics<br />
■ Solid, mineral, fibre-free<br />
construction material<br />
■ Biologically and microbiologically<br />
harmless<br />
■ Highly resistant to pressure and<br />
virtually non-compressible in<br />
practical construction<br />
■ Open for vapour diffusion<br />
■ Resistant to aging, deformation<br />
and change in volume<br />
2 Insulating <strong>pitched</strong> <strong>roof</strong>s<br />
Exterior insulation on <strong>roof</strong>s and ceilings, protected from weather,<br />
insulation below ceiling<br />
Exterior insulation on <strong>roof</strong>s and ceilings, protected from weather,<br />
insulation below weather-p<strong>roof</strong> layer<br />
Interior insulation on ceiling (bottom) or <strong>roof</strong>, insulation below<br />
rafters/supporting construction, suspended ceilings, etc.<br />
Internal insulation on ceiling or fl oor slab (top) without acoustic<br />
insulating requirements<br />
■ Easy to process<br />
■ Distinguished by Deutsche<br />
Institut für Bauen und Umwelt<br />
(DIBU) [German Institute for<br />
Construction and Environment],<br />
previously "Arbeitsgemeinschaft<br />
Umweltverträgliches Bauprodukt<br />
e. V."<br />
■ Ecological and economical<br />
construction material<br />
■ Completely recycleable<br />
■ <strong>Ytong</strong> <strong>Multipor</strong> Mineral Insulation<br />
Board in compliance with<br />
General Construction Supervisory<br />
Approval Z-23.11-1501<br />
■ Thermal insulating material<br />
consisting of calcium silicate<br />
hydrates, lime, sand, cement,<br />
water and air-entraining agent<br />
porosity 95 % by volume.<br />
■ Non-combustible – Fire classifi<br />
cation A1 – DIN EN 13501-1,<br />
A1 DIN 4102; free of fi re p<strong>roof</strong>ing<br />
and binding agents<br />
Natureplus quality symbol
Product figures<br />
<strong>Ytong</strong> <strong>Multipor</strong> FD – Applications, Purposes and Objectives<br />
Product fi gures <strong>Ytong</strong> <strong>Multipor</strong> FD 400<br />
Compressive strengh 350–400 kPa<br />
Rated value for compressive strength szul 160 kPa<br />
E modulus E 200 N/mm²<br />
Bending strength ≥ 80 kPa<br />
Deformation ≤ 1 mm at 1.000 N point load<br />
Density approx. 110 kg/m³<br />
Water vapour diffusion resistance coeffi cient μ = 3/5<br />
Thermal conductivity λ = 0.045 W/mK<br />
Fire classification Non-combustible - fire classification A1 according to DIN EN 13501-1<br />
Heat expansion coeffi cient 10-5 /K<br />
Specific thermal capacity C 1.3 kJ/(kgK)<br />
Areas of application<br />
General requirements<br />
■ Buildings with special fi re protection requirements<br />
■ Buildings with high ecological requirements<br />
■ Buildings with high summer thermal insulation<br />
Roof top insulating <strong>systems</strong> on solid and lightweight <strong>roof</strong>s<br />
■ Roofi ng on wooden subconstructions<br />
■ Roofi ng on aerated concret subconstructions<br />
■ Roofi ng on reinforced concrete subconstructions<br />
■ Roofi ng on profi led steel sheeting subconstructions<br />
■ Metal <strong>roof</strong> constructions without second shell<br />
<strong>Ytong</strong> <strong>Multipor</strong> Accessories<br />
<strong>Ytong</strong> <strong>Multipor</strong> light mortar (WI, DI, WTR, DAD, DAA, DEO)<br />
■ Light mortar LW according to EN 998-1;<br />
Non-combustible – fi re classifi cation A2 according to EN 13501-1;<br />
Consumption approx. 2 kg/m²<br />
■ The mineral insulation boards can be laid on aerated concret <strong>roof</strong>s using <strong>Ytong</strong> <strong>Multipor</strong><br />
light mortar.<br />
■ On sloping <strong>roof</strong> <strong>systems</strong> and with material thicknesses greater than 200 mm, the insulation<br />
boards can also be glued with light mortar.<br />
Insulating <strong>pitched</strong> <strong>roof</strong>s<br />
3
<strong>Ytong</strong> <strong>Multipor</strong> <strong>pitched</strong> <strong>roof</strong> <strong>systems</strong><br />
Roof-top insulation for small format <strong>roof</strong>i ng on <strong>Ytong</strong> aerated concret <strong>roof</strong> slabs<br />
Processing instructions:<br />
The aerated concret <strong>roof</strong> slabs<br />
must be laid wind-tight on the subconstruction.<br />
Penetrations through the aerated<br />
concret layer must be closed wind<br />
tight; if necessary, create connection<br />
with cold self-adhesive sheet.<br />
Eave, pent and verge areas must be<br />
completed up to the top of the insulating<br />
material using wall construction<br />
materials.<br />
<strong>Ytong</strong> <strong>Multipor</strong> mineral insulation<br />
boards can be laid on aerated concret<br />
ceiling slabs - using <strong>Ytong</strong> <strong>Multipor</strong><br />
light mortar. A vapour barrier<br />
is not required.<br />
<strong>Ytong</strong> <strong>Multipor</strong><br />
<strong>Ytong</strong> <strong>Multipor</strong><br />
leight mortar<br />
<strong>Ytong</strong> aerated concret<br />
Roof top insulation for small format <strong>roof</strong>i ng on aerated concret <strong>roof</strong> slabs<br />
4 Insulating <strong>pitched</strong> <strong>roof</strong>s<br />
Insulating layers with a thickness<br />
greater than 200 mm should be laid<br />
in 2 layers, also glued to one another<br />
with <strong>Ytong</strong> <strong>Multipor</strong> light<br />
mortar.<br />
The minimum thickness for the<br />
thermal insulation is 100 mm. The<br />
insulation boards should be butted<br />
together tightly without gluing the<br />
longitudinal and lateral joints. Avoid<br />
holes in the thermal insulating layer,<br />
fi ll unavoidable voids with<br />
FERMACELL levelling compound<br />
material. Install a subsheet open<br />
for vapour diffusion below the<br />
thermal insulation and connect at<br />
passages and in connection areas<br />
according to good <strong>roof</strong>i ng practice.<br />
Subsheeting open for<br />
vapour diffusion<br />
Counter-batten<br />
Fastened<br />
counter-batten<br />
<strong>Ytong</strong> <strong>Multipor</strong><br />
metal <strong>roof</strong> rails<br />
<strong>Ytong</strong> <strong>Multipor</strong><br />
<strong>Ytong</strong> <strong>Multipor</strong><br />
light mortar<br />
<strong>Ytong</strong> aerated<br />
concret<br />
Fasten counter-battens through the<br />
insulating layer in the aerated concret<br />
ceiling slab. Fasten with aerated<br />
concret screws according to<br />
manufacturer's specifi cations.<br />
Construct <strong>roof</strong> extensions at eaves<br />
and pent area with solid structural<br />
timber sections. The length of the<br />
rafter sections depends on the<br />
planned <strong>roof</strong> extension.<br />
Metal <strong>roof</strong><br />
Metal <strong>roof</strong> rail system on <strong>Ytong</strong> aerated concret <strong>roof</strong> slabs<br />
System sealing<br />
layer<br />
Fastened rail
<strong>Ytong</strong> <strong>Multipor</strong> <strong>pitched</strong> <strong>roof</strong> <strong>systems</strong><br />
Roof-top insulation for small format <strong>roof</strong>i ng on wood constructions<br />
Processing instructions:<br />
Provide for vapour and wind barrier<br />
above formwork level and properly<br />
fastened to adjacent structural<br />
parts. Ensure that holes through<br />
the formwork level are connected<br />
wind-tight.<br />
Eave, pent and verge areas should<br />
be lined up to the top of the insulation<br />
with an edge board.<br />
Lay the <strong>Ytong</strong> <strong>Multipor</strong> Mineral Insulation<br />
Boards on the vapour and<br />
wind barrier with PUR insulation<br />
adhesive.Insulating layers with a<br />
thickness greater than 200 mm<br />
should be laid in 2 layers, also<br />
glued to one another with PUR insulation<br />
adhesive or <strong>Ytong</strong> <strong>Multipor</strong><br />
light mortar.The minimum thick-<br />
Subsheeting open<br />
for vapour diffusion<br />
<strong>Ytong</strong> <strong>Multipor</strong><br />
Vapour and<br />
wind barrier<br />
Roof boarding<br />
Wooden rafters<br />
ness for the thermal insulation is<br />
100 mm. The maximum insulation<br />
thickness depends on the type<br />
of screws used. As a rule, fastening<br />
is accomplished at an angle of<br />
67 degrees, inclined toward the<br />
eave.<br />
Screws in the areas of the corners<br />
and edges may also be required to<br />
compensate for wind suction.<br />
Statistic calculations are required to<br />
determine the number of screws.<br />
Install insulation boards butted tightly<br />
without gluing the longitudinal<br />
or lateral joints.<br />
Avoid holes in the thermal insulating<br />
layer, fi ll unavoidable voids<br />
with FERMACELL levelling compound.<br />
Fasten a subsheet open for<br />
Fastened<br />
counter-batten<br />
Counter-batten<br />
System sheet<br />
Fastened/<br />
system rail<br />
<strong>Ytong</strong> <strong>Multipor</strong><br />
Vapour and<br />
wind barrier<br />
Roof boarding<br />
Wooden rafters<br />
Roof-top installation for small format <strong>roof</strong>i ng on wood constructions Metal <strong>roof</strong> rail system on wood constructions<br />
vapour diffusion above the thermal<br />
insulation through the counter-battens<br />
and connect at<br />
passages and in connection areas<br />
according to good <strong>roof</strong>i ng practice.<br />
Fasten counter-batten through the<br />
insulating layer in the wooden rafters<br />
. Fasten with approved fastening<br />
hardware, e.g. BiERBACH-<br />
DaBAU screws. Construct <strong>roof</strong><br />
extensions at eaves and pent area<br />
with solid structural timber.<br />
The length of the rafter sections<br />
depends on the planned <strong>roof</strong><br />
extension.<br />
Insulating <strong>pitched</strong> <strong>roof</strong>s<br />
Metal <strong>roof</strong><br />
5
Execution details<br />
024 023<br />
028<br />
025<br />
005<br />
148<br />
100<br />
152<br />
149<br />
<strong>Ytong</strong> <strong>Multipor</strong> – Eave with visible rafter heads<br />
6 Insulating <strong>pitched</strong> <strong>roof</strong>s<br />
162<br />
026<br />
148<br />
031<br />
100<br />
135<br />
151<br />
040 085<br />
023<br />
028<br />
030<br />
020<br />
001 <strong>Ytong</strong> masonry<br />
005 Exterior plaster<br />
020 Vapour barrier and air sealing layer<br />
023 Rafters<br />
024 Rain gutter<br />
025 Roofing<br />
028 Roof boarding<br />
030 Roof batten<br />
031 Counter-batten<br />
040 Floating screed<br />
081 Interior plaster<br />
085 <strong>Ytong</strong> ceiling<br />
095 <strong>Ytong</strong> solid <strong>roof</strong><br />
100 Ring wall<br />
135 Gypsum fibre board<br />
148 <strong>Ytong</strong> <strong>Multipor</strong> Mineral Insulation Board<br />
149 Precompressed sealing tape<br />
151 Screws<br />
152 Silka masonry<br />
162 Powerpanel HD
100<br />
148<br />
005<br />
152<br />
028<br />
012<br />
101<br />
154<br />
<strong>Ytong</strong> <strong>Multipor</strong> – Verge with fl ying rafters<br />
100<br />
148<br />
005<br />
152<br />
101<br />
154<br />
<strong>Ytong</strong> <strong>Multipor</strong> – Verge without extension<br />
025<br />
081<br />
081<br />
025<br />
081<br />
081<br />
031<br />
031<br />
095 151<br />
095<br />
155<br />
030<br />
148<br />
030<br />
148<br />
151<br />
025<br />
005 Exterior plaster<br />
012 Wooden plank<br />
023 Rafters<br />
025 Roofing<br />
026 Subsheet, open for vapour diffusion<br />
028 Roof boarding<br />
030 Roof batten<br />
031 Counter-batten<br />
081 Interior plaster<br />
084 <strong>Ytong</strong> ceiling edge blocks, with bonded fibre board<br />
095 <strong>Ytong</strong> solid <strong>roof</strong><br />
100 Ring wall<br />
101 <strong>Ytong</strong> flat block masonry<br />
148 <strong>Ytong</strong> <strong>Multipor</strong> Mineral Insulation Board<br />
151 Screws<br />
152 Silka masonry<br />
154 Cap profile of galvanised sheet metal<br />
005 Exterior plaster<br />
023 Rafters<br />
025 Roofing<br />
026 Subsheet, open for vapour diffusion<br />
030 Roof batten<br />
031 Counter-batten<br />
081 Interior plaster<br />
084 <strong>Ytong</strong> ceiling edge blocks, with bonded fibre board<br />
095 <strong>Ytong</strong> solid <strong>roof</strong><br />
100 Ring wall<br />
101 <strong>Ytong</strong> flat block masonry<br />
148 <strong>Ytong</strong> <strong>Multipor</strong> Mineral Insulation Board<br />
151 Screws<br />
152 Silka masonry<br />
Insulating <strong>pitched</strong> <strong>roof</strong>s<br />
7
Note: This brochure was published by <strong>Xella</strong> Deutschland GmbH. Our publications provide advise and<br />
information according to the best of our knowledge and the state of the art at the time of publication.<br />
Since legal rules and regulations are subject to change, this information is not legally binding.<br />
It is necessary to check the applicable regulations in each individual case.<br />
<strong>Xella</strong> Deutschland GmbH<br />
Werksweg 2<br />
92551 Stulln<br />
<strong>Xella</strong> Customer Information<br />
Telephone: 08 00-5 23 56 65 (freecall)<br />
Telefax: 08 00-5 35 65 78 (freecall)<br />
www.ytong-silka.de<br />
8 Insulating <strong>pitched</strong> <strong>roof</strong>s<br />
Edition 01/2009<br />
<strong>Ytong</strong> ® and <strong>Multipor</strong> ® are registered trademarks of the <strong>Xella</strong> Group


