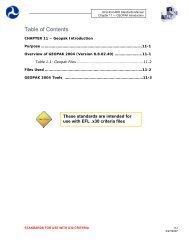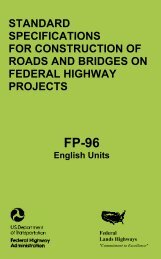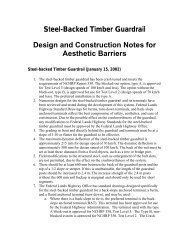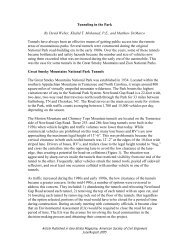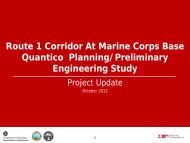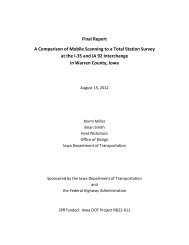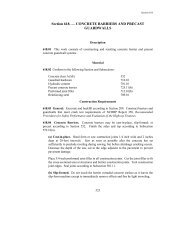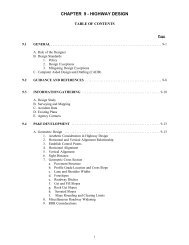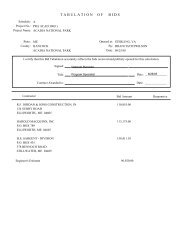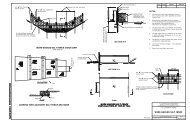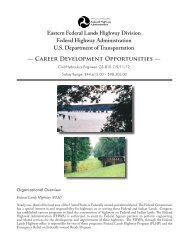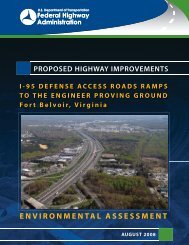Baltimore-Washington Parkway Widening Feasibility Study
Baltimore-Washington Parkway Widening Feasibility Study
Baltimore-Washington Parkway Widening Feasibility Study
- No tags were found...
Create successful ePaper yourself
Turn your PDF publications into a flip-book with our unique Google optimized e-Paper software.
<strong>Baltimore</strong>-<strong>Washington</strong> <strong>Parkway</strong> <strong>Widening</strong> <strong>Feasibility</strong> <strong>Study</strong>Physical ConstraintsCategory 5 Pavement: the areas of new pavement for the widening and the areas of existingpavement to be milled and overlaid were measured from the feasibility study plans. From theseareas, quantities of aggregate base, base asphalt and surface asphalt were computed.Category 6 Shoulders: this category includes curb, gutter, traffic barriers, guardrail, andappurtenances. Though not designed or shown on the plans at a feasibility study level,quantities for these items were estimated using engineering judgment and the cross sections’dimensions.Category 7 Landscaping: this category includes an allowance for normal roadside landscapeitems estimated as 10 percent of the major item cost. It also includes the reforestation of theimpacted forested areas measured within the limits of disturbance shown on the feasibilitystudy plans. For purposes of this estimate, an acre of mitigation or replacement was assumedfor every acre of impacted forest. This category also includes an estimate for anticipated noisewalls. A length of noise walls along potential sensitive sound receptors (adjacent residentialcommunities) was approximated and multiplied by an average height of 15 feet. The total costof these three components comprises the landscaping category.Category 8 Traffic: pavement markings, markers, signs and guide signs were estimated basedon project lane lengths. No lighting or traffic signal equipment are anticipated or included inthis estimate for the widening as neither items exist on the current parkway.Category 9 Utilities: utility relocation was estimated as 8 percent of the major item cost.Due to the preliminary nature of this estimate, a contingency cost of 40 percent was added to the sumof the above categories to provide an overall “Neat” cost. Preliminary engineering (10 percent) andconstruction overhead (15.5 percent) costs were also included in the overall capital cost estimate basedon percentages of the total “Neat” cost. A summary of the capital cost estimate is illustrated below.Preliminary Capital Cost Estimate (2011 Dollars) 6(in millions of dollars)Cost Elements AASHTO/SHA NPSInside Outside Inside OutsideConstruction Costs $ 326 $ 450 $ 274 $ 427Preliminary Engineering $ 33 $ 45 $ 27 $ 43Construction Administration $ 51 $ 70 $ 42 $ 66Total Costs $ 410 $ 565 $ 343 $ 5366 For additional cost estimate details, see Appendix G58 November 2012



