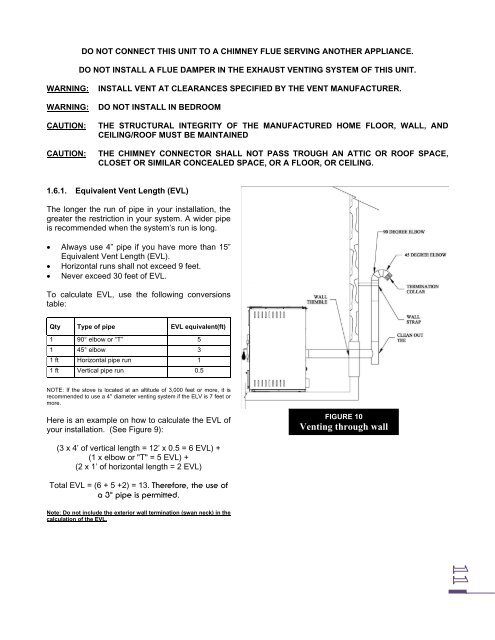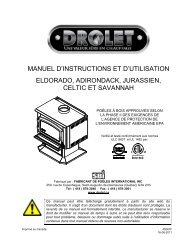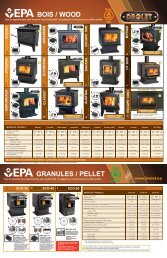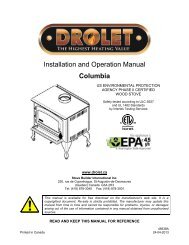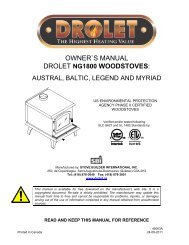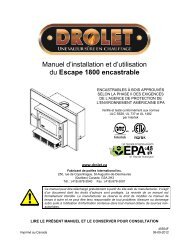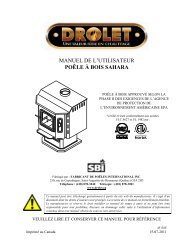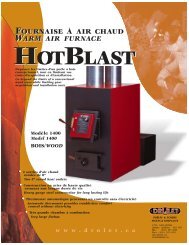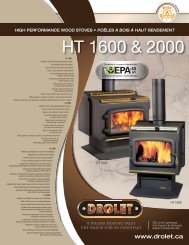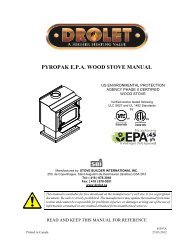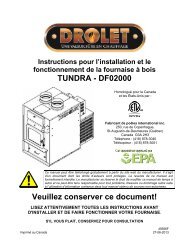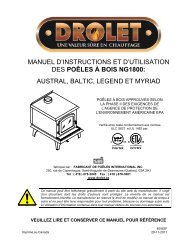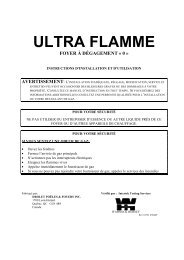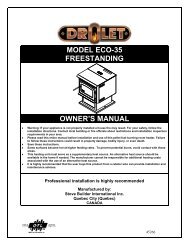ECO - 65 OWNER'S MANUAL - Drolet
ECO - 65 OWNER'S MANUAL - Drolet
ECO - 65 OWNER'S MANUAL - Drolet
- No tags were found...
You also want an ePaper? Increase the reach of your titles
YUMPU automatically turns print PDFs into web optimized ePapers that Google loves.
DO NOT CONNECT THIS UNIT TO A CHIMNEY FLUE SERVING ANOTHER APPLIANCE.DO NOT INSTALL A FLUE DAMPER IN THE EXHAUST VENTING SYSTEM OF THIS UNIT.WARNING:WARNING:CAUTION:CAUTION:INSTALL VENT AT CLEARANCES SPECIFIED BY THE VENT MANUFACTURER.DO NOT INSTALL IN BEDROOMTHE STRUCTURAL INTEGRITY OF THE MANUFACTURED HOME FLOOR, WALL, ANDCEILING/ROOF MUST BE MAINTAINEDTHE CHIMNEY CONNECTOR SHALL NOT PASS TROUGH AN ATTIC OR ROOF SPACE,CLOSET OR SIMILAR CONCEALED SPACE, OR A FLOOR, OR CEILING.1.6.1. Equivalent Vent Length (EVL)The longer the run of pipe in your installation, thegreater the restriction in your system. A wider pipeis recommended when the system’s run is long. Always use 4” pipe if you have more than 15”Equivalent Vent Length (EVL). Horizontal runs shall not exceed 9 feet. Never exceed 30 feet of EVL.To calculate EVL, use the following conversionstable:Qty Type of pipe EVL equivalent(ft)1 90° elbow or “T” 51 45° elbow 31 ft Horizontal pipe run 11 ft Vertical pipe run 0.5NOTE: If the stove is located at an altitude of 3,000 feet or more, it isrecommended to use a 4'' diameter venting system if the ELV is 7 feet ormore.Here is an example on how to calculate the EVL ofyour installation. (See Figure 9):FIGURE 10Venting through wall(3 x 4’ of vertical length = 12’ x 0.5 = 6 EVL) +(1 x elbow or "T" = 5 EVL) +(2 x 1’ of horizontal length = 2 EVL)Total EVL = (6 + 5 +2) = 13. Therefore, the use ofa 3" pipe is permitted.Note: Do not include the exterior wall termination (swan neck) in thecalculation of the EVL.


