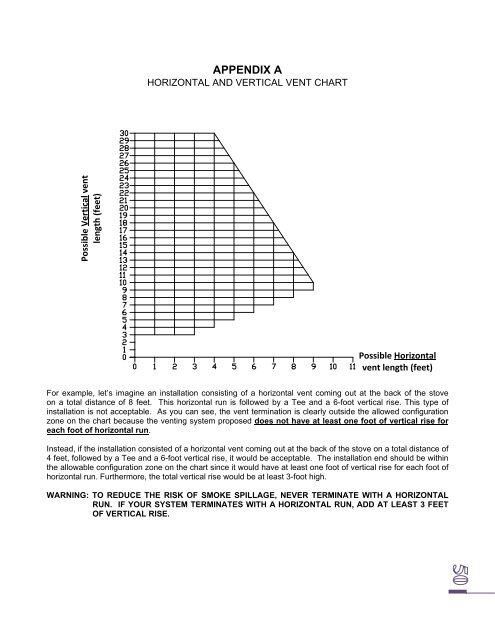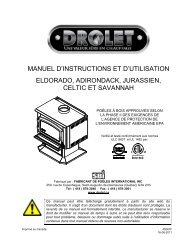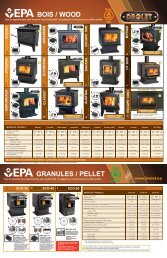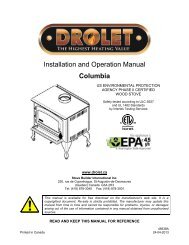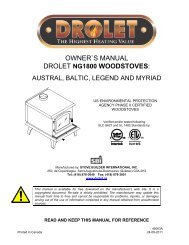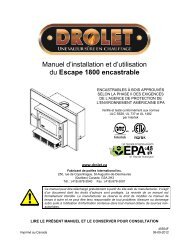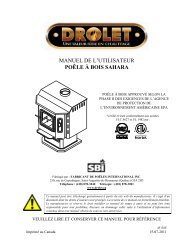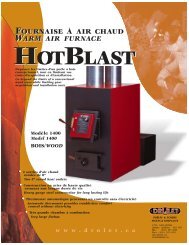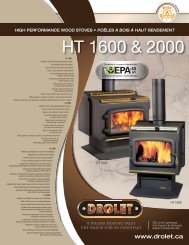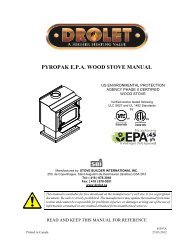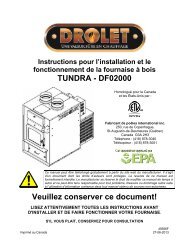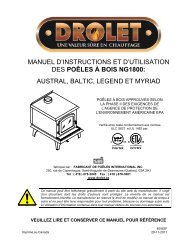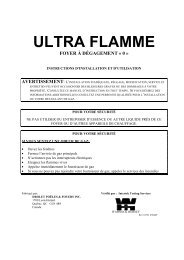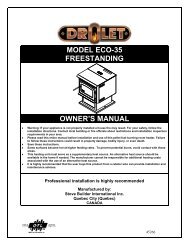ECO - 65 OWNER'S MANUAL - Drolet
ECO - 65 OWNER'S MANUAL - Drolet
ECO - 65 OWNER'S MANUAL - Drolet
- No tags were found...
Create successful ePaper yourself
Turn your PDF publications into a flip-book with our unique Google optimized e-Paper software.
50APPENDIX AHORIZONTAL AND VERTICAL VENT CHARTPossible Vertical ventlength (feet)Possible Horizontalvent length (feet)For example, let’s imagine an installation consisting of a horizontal vent coming out at the back of the stoveon a total distance of 8 feet. This horizontal run is followed by a Tee and a 6-foot vertical rise. This type ofinstallation is not acceptable. As you can see, the vent termination is clearly outside the allowed configurationzone on the chart because the venting system proposed does not have at least one foot of vertical rise foreach foot of horizontal run.Instead, if the installation consisted of a horizontal vent coming out at the back of the stove on a total distance of4 feet, followed by a Tee and a 6-foot vertical rise, it would be acceptable. The installation end should be withinthe allowable configuration zone on the chart since it would have at least one foot of vertical rise for each foot ofhorizontal run. Furthermore, the total vertical rise would be at least 3-foot high.WARNING: TO REDUCE THE RISK OF SMOKE SPILLAGE, NEVER TERMINATE WITH A HORIZONTALRUN. IF YOUR SYSTEM TERMINATES WITH A HORIZONTAL RUN, ADD AT LEAST 3 FEETOF VERTICAL RISE.


