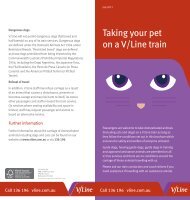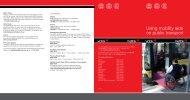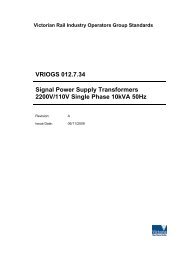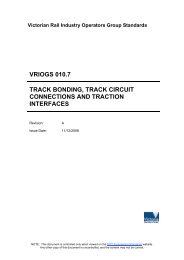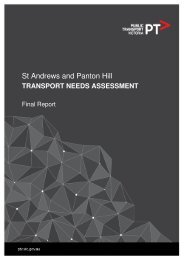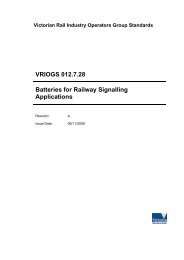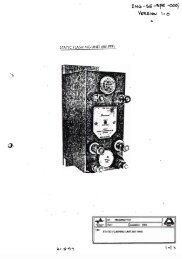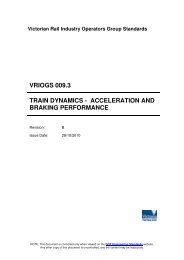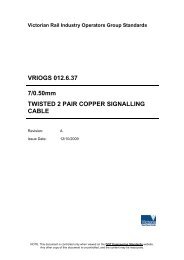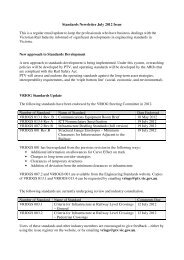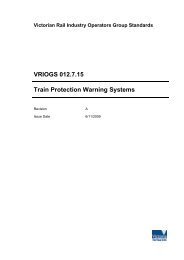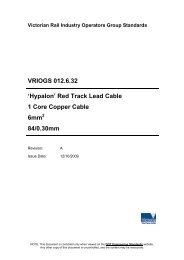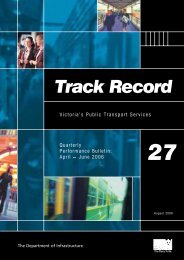VRIOGS 002.1 Railway Station Design Standard and Guidelines
VRIOGS 002.1 Railway Station Design Standard and Guidelines
VRIOGS 002.1 Railway Station Design Standard and Guidelines
Create successful ePaper yourself
Turn your PDF publications into a flip-book with our unique Google optimized e-Paper software.
<strong>VRIOGS</strong> <strong>002.1</strong> Revision A 21Tamper proof lighting <strong>and</strong> emergency lighting are compulsory in new underpasses <strong>and</strong>their associated exits, stairs <strong>and</strong> ramps. Their design <strong>and</strong> installation shall meet therequirements of AS3000 Electrical Installations, AS2293 Emergency escape lighting <strong>and</strong>exit signs for buildings – systems, design, installation <strong>and</strong> operation <strong>and</strong> the BCA. Tamperproof lighting shall typically be mounted on the ceiling or walls of the underpass <strong>and</strong>ramps. Emergency lighting in underpasses <strong>and</strong> their access paths shall have a centralmonitoring <strong>and</strong> testing facility.Security measures shall be incorporated in any underpass design. This is to include bothin the underpass <strong>and</strong> any access paths to <strong>and</strong> from the underpass. Security measuresshall include CCTV coverage, clear sightlines <strong>and</strong> good illumination. CCTV coverage,installation <strong>and</strong> monitoring shall be in accordance with <strong>VRIOGS</strong> 13.2 CCTV Developmentfor Fixed Installations6.5.1 Water migration in UnderpassesThe underpass shall be designed such that the ingress of moisture into the subway is keptto an absolute minimum <strong>and</strong> adequate measures to mitigate the risk of flooding shall beemployed. Total area drainage shall be such that the water is removed from the underpasswithin X time for a 1 in 200 year flood event.Where a pump or pumps is deemed to be necessary, a staged sump pumping system is tobe designed <strong>and</strong> installed to prevent flooding. The design of the sump pumping systemshall consider how maintenance access to the pumping system is to be achieved withoutdisruptions to pedestrian traffic. Where the underpass is the only means of crossing thetrack an alarm should be included to indicate flooding <strong>and</strong>/or operational issues with thesump pumping system.a) Engineering RequirementsWhere there is a requirement for a pump to be installed to mitigate the risk offlooding in underpasses the following engineering requirements shall be applied:i. Pumps shall be an automatic duty/st<strong>and</strong>by arrangement Flygt pump <strong>and</strong>controls or approved equivalent.ii. Pumps system health <strong>and</strong> operation shall be monitored by a telemetrysystem connected to the station alarm network.6.6 OVERPASSESThe use of a pedestrian overpass becomes the preferred option of track crossing wherethe track is situated in a cutting or where space constraints exist. An overpass shall bedesigned to comply with the clearance requirements of VRIOG <strong>St<strong>and</strong>ard</strong> 001 StructureGauge Clearances. The means of accessing an overpass can be by individual elements ora combination of elements comprising of stairs, ramps, lifts <strong>and</strong>/or escalators. At least onemeans shall be designed to allow accessible access/egress from the station <strong>and</strong> bedesigned to comply with the requirements of the DSAPT.Accessibility issues arise with overpasses when the vertical distance required to access anoverpass becomes excessive (greater than 5.7 metres). At <strong>and</strong> above this height, stairsbecome dem<strong>and</strong>ing for able bodied people <strong>and</strong> the length of the ramp becomes excessive<strong>and</strong> thus making them difficult for those unable to ascend stairs to use (for example peoplewith prams, young children, wheelchairs, health problems). When faced with this issueother viable options (lifts or underpasses) should be considered in terms of providing anaccessible path for pedestrians to access the station platform/s. For further information ondetermining the type of vertical elements to be provided see SECTION 8.0 Circulation.NOTE: This document is controlled only when viewed on the DOT Engineering <strong>St<strong>and</strong>ard</strong>s website. Any othercopy of this document is uncontrolled, <strong>and</strong> the content may be inaccurate.



