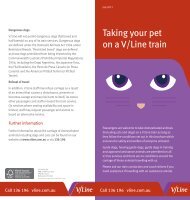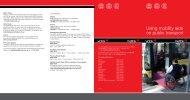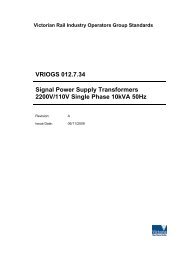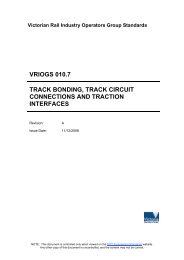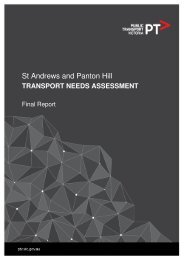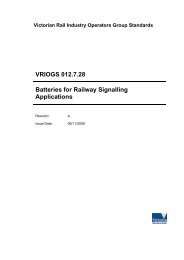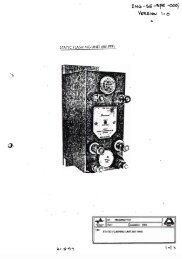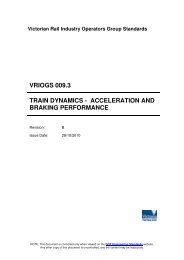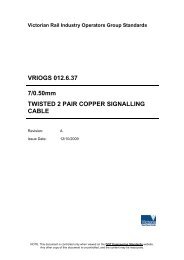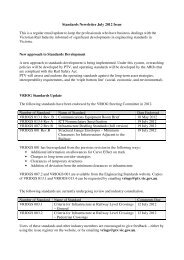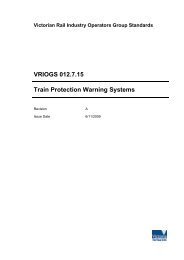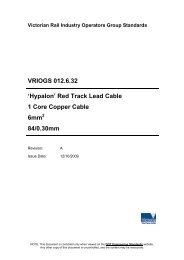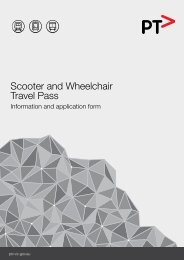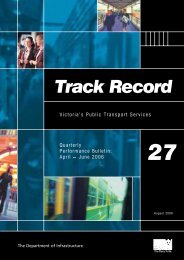VRIOGS 002.1 Railway Station Design Standard and Guidelines
VRIOGS 002.1 Railway Station Design Standard and Guidelines
VRIOGS 002.1 Railway Station Design Standard and Guidelines
You also want an ePaper? Increase the reach of your titles
YUMPU automatically turns print PDFs into web optimized ePapers that Google loves.
<strong>VRIOGS</strong> <strong>002.1</strong> Revision A 31The relationship between the station entry <strong>and</strong> the platform(s) will establish the:i. Vertical travel distances.ii.iii.iv.Type, capacity <strong>and</strong> location of the vertical circulation elements to achieve safeemergency exit routes.Optimum location of vertical circulation elements to achieve an evendistribution of passengers along the platform.Constraints regarding the placement of vertical circulation.In many instances these factors alone may establish the most appropriate mode of verticalcirculation. A summary of where a vertical circulation element is preferable <strong>and</strong> nonpreferred is presented in Table 6.StairsRampsLiftsEscalatorPreferred UseMedium height changes preferablybetween 3-5 metresIn combination with either a ramp or liftClear line of sightMedium passenger flowWhen financial outlay may beconstrainedSmall to Medium height changes,preferable no greater then 3.6m 9Where there is adequate ramp l<strong>and</strong>ingspaceHigh pedestrian flowsFor emergency egressClear line of sight <strong>and</strong> where design canbe aligned to most direct travel pathMay be sole mode of accessIn combination with a quicker modeMedium to large height changes –greater then 5 metresSpace constraints existIn combination with stairs or rampsAs a cost effective modification to anexisting structure or stationSignificant proportion of patronage aremobility or health impairedHigh patronage levelsMedium to large height changesIn combination with ramps or liftsSpace constraints existNon-Preferred UseTiered or turning stair wellsEmergency egress results in overcrowdingAs a sole mode of accessIn combination with escalators onlyHigh passenger flow with limited widthLong ramp lengths due to large heightdifferences.Where travel time/distances are to be keptto a minimumSpace requirements result in stacked orlayered rampsIf multi-l<strong>and</strong>ings are requiredAs the sole means of DDA access where asignificant proportion of patrons aremobility or health impairedSmall height changesAs a sole mode of accessWhen financial outlay may be constrainedWhere the station <strong>and</strong> lift design <strong>and</strong>/oroperational procedures are not able toensure lift downtime is limited <strong>and</strong> there isno alternative accessible access available.Where ramps can be installed <strong>and</strong> do notpresent a barrier to access due to theirlength.When financial outlay may be constrainedUn-staffed stations due to monitoringrequired by station staffAs a sole mode of accessIn combination only with stairsTable 6: Patron Access Modes Preferred <strong>and</strong> Non-Preferred Usage for Underpasses <strong>and</strong>Overpasses9 BCA Access to Premises st<strong>and</strong>ardNOTE: This document is controlled only when viewed on the DOT Engineering <strong>St<strong>and</strong>ard</strong>s website. Any othercopy of this document is uncontrolled, <strong>and</strong> the content may be inaccurate.



