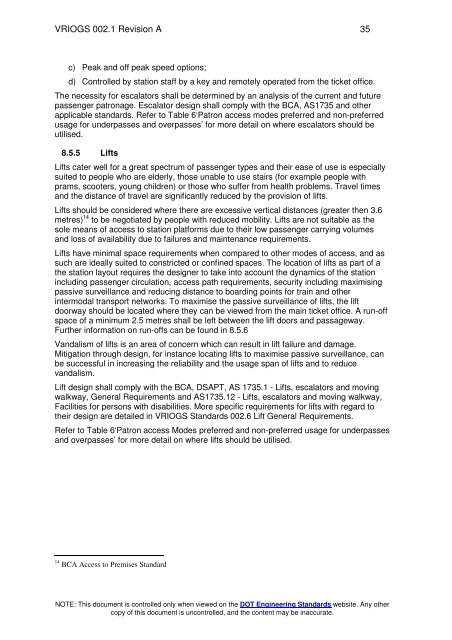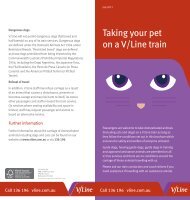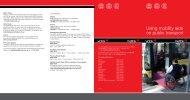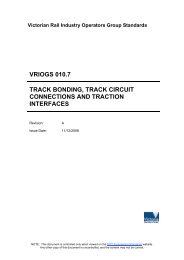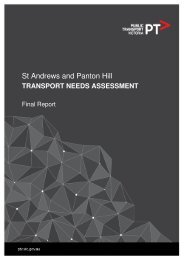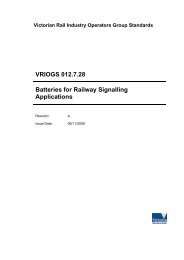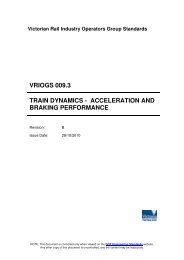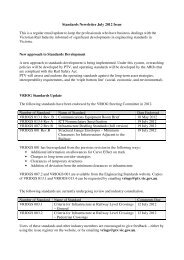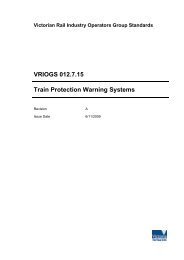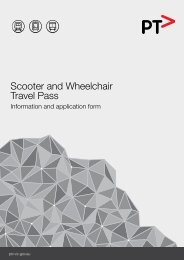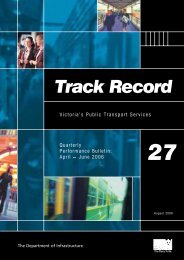VRIOGS 002.1 Railway Station Design Standard and Guidelines
VRIOGS 002.1 Railway Station Design Standard and Guidelines
VRIOGS 002.1 Railway Station Design Standard and Guidelines
You also want an ePaper? Increase the reach of your titles
YUMPU automatically turns print PDFs into web optimized ePapers that Google loves.
<strong>VRIOGS</strong> <strong>002.1</strong> Revision A 35c) Peak <strong>and</strong> off peak speed options;d) Controlled by station staff by a key <strong>and</strong> remotely operated from the ticket office.The necessity for escalators shall be determined by an analysis of the current <strong>and</strong> futurepassenger patronage. Escalator design shall comply with the BCA, AS1735 <strong>and</strong> otherapplicable st<strong>and</strong>ards. Refer to Table 6‘Patron access modes preferred <strong>and</strong> non-preferredusage for underpasses <strong>and</strong> overpasses’ for more detail on where escalators should beutilised.8.5.5 LiftsLifts cater well for a great spectrum of passenger types <strong>and</strong> their ease of use is especiallysuited to people who are elderly, those unable to use stairs (for example people withprams, scooters, young children) or those who suffer from health problems. Travel times<strong>and</strong> the distance of travel are significantly reduced by the provision of lifts.Lifts should be considered where there are excessive vertical distances (greater then 3.6metres) 14 to be negotiated by people with reduced mobility. Lifts are not suitable as thesole means of access to station platforms due to their low passenger carrying volumes<strong>and</strong> loss of availability due to failures <strong>and</strong> maintenance requirements.Lifts have minimal space requirements when compared to other modes of access, <strong>and</strong> assuch are ideally suited to constricted or confined spaces. The location of lifts as part of athe station layout requires the designer to take into account the dynamics of the stationincluding passenger circulation, access path requirements, security including maximisingpassive surveillance <strong>and</strong> reducing distance to boarding points for train <strong>and</strong> otherintermodal transport networks. To maximise the passive surveillance of lifts, the liftdoorway should be located where they can be viewed from the main ticket office. A run-offspace of a minimum 2.5 metres shall be left between the lift doors <strong>and</strong> passageway.Further information on run-offs can be found in 8.5.6V<strong>and</strong>alism of lifts is an area of concern which can result in lift failure <strong>and</strong> damage.Mitigation through design, for instance locating lifts to maximise passive surveillance, canbe successful in increasing the reliability <strong>and</strong> the usage span of lifts <strong>and</strong> to reducev<strong>and</strong>alism.Lift design shall comply with the BCA, DSAPT, AS 1735.1 - Lifts, escalators <strong>and</strong> movingwalkway, General Requirements <strong>and</strong> AS1735.12 - Lifts, escalators <strong>and</strong> moving walkway,Facilities for persons with disabilities. More specific requirements for lifts with regard totheir design are detailed in <strong>VRIOGS</strong> <strong>St<strong>and</strong>ard</strong>s 002.6 Lift General Requirements.Refer to Table 6‘Patron access Modes preferred <strong>and</strong> non-preferred usage for underpasses<strong>and</strong> overpasses’ for more detail on where lifts should be utilised.14 BCA Access to Premises <strong>St<strong>and</strong>ard</strong>NOTE: This document is controlled only when viewed on the DOT Engineering <strong>St<strong>and</strong>ard</strong>s website. Any othercopy of this document is uncontrolled, <strong>and</strong> the content may be inaccurate.


