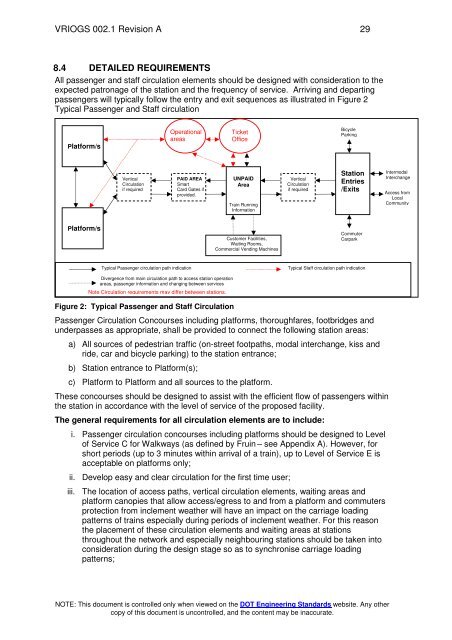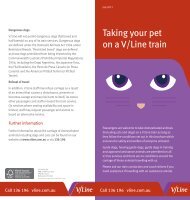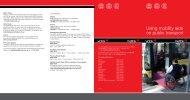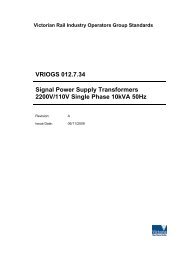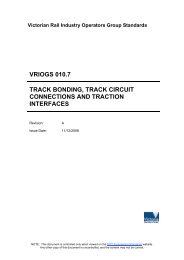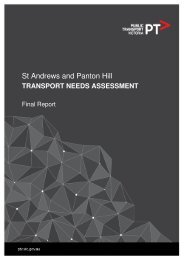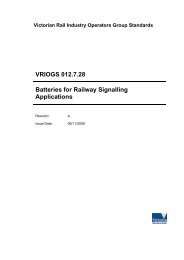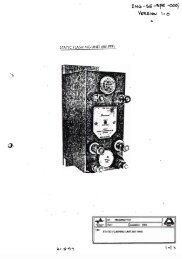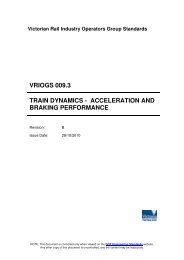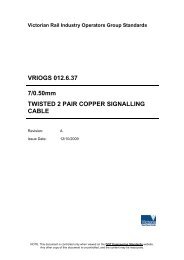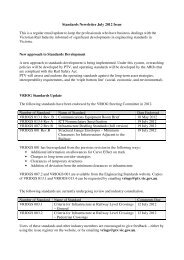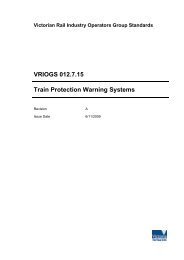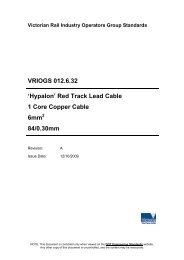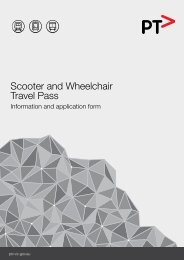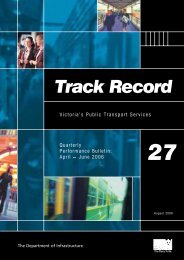VRIOGS 002.1 Railway Station Design Standard and Guidelines
VRIOGS 002.1 Railway Station Design Standard and Guidelines
VRIOGS 002.1 Railway Station Design Standard and Guidelines
Create successful ePaper yourself
Turn your PDF publications into a flip-book with our unique Google optimized e-Paper software.
<strong>VRIOGS</strong> <strong>002.1</strong> Revision A 298.4 DETAILED REQUIREMENTSAll passenger <strong>and</strong> staff circulation elements should be designed with consideration to theexpected patronage of the station <strong>and</strong> the frequency of service. Arriving <strong>and</strong> departingpassengers will typically follow the entry <strong>and</strong> exit sequences as illustrated in Figure 2Typical Passenger <strong>and</strong> Staff circulationPlatform/sOperationalareasTicketOfficeBicycleParkingVerticalCirculationif requiredPAID AREASmartCard Gates ifprovided.UNPAIDAreaTrain RunningInformationVerticalCirculationif required<strong>Station</strong>Entries/ExitsIntermodalInterchangeAccess fromLocalCommunityPlatform/sCustomer Facilities,Waiting Rooms,Commercial Vending MachinesCommuterCarparkTypical Passenger circulation path indicationTypical Staff circulation path indicationDivergence from main circulation path to access station operationareas, passenger information <strong>and</strong> changing between servicesNote Circulation requirements may differ between stations.Figure 2: Typical Passenger <strong>and</strong> Staff CirculationPassenger Circulation Concourses including platforms, thoroughfares, footbridges <strong>and</strong>underpasses as appropriate, shall be provided to connect the following station areas:a) All sources of pedestrian traffic (on-street footpaths, modal interchange, kiss <strong>and</strong>ride, car <strong>and</strong> bicycle parking) to the station entrance;b) <strong>Station</strong> entrance to Platform(s);c) Platform to Platform <strong>and</strong> all sources to the platform.These concourses should be designed to assist with the efficient flow of passengers withinthe station in accordance with the level of service of the proposed facility.The general requirements for all circulation elements are to include:i. Passenger circulation concourses including platforms should be designed to Levelof Service C for Walkways (as defined by Fruin – see Appendix A). However, forshort periods (up to 3 minutes within arrival of a train), up to Level of Service E isacceptable on platforms only;ii. Develop easy <strong>and</strong> clear circulation for the first time user;iii. The location of access paths, vertical circulation elements, waiting areas <strong>and</strong>platform canopies that allow access/egress to <strong>and</strong> from a platform <strong>and</strong> commutersprotection from inclement weather will have an impact on the carriage loadingpatterns of trains especially during periods of inclement weather. For this reasonthe placement of these circulation elements <strong>and</strong> waiting areas at stationsthroughout the network <strong>and</strong> especially neighbouring stations should be taken intoconsideration during the design stage so as to synchronise carriage loadingpatterns;NOTE: This document is controlled only when viewed on the DOT Engineering <strong>St<strong>and</strong>ard</strong>s website. Any othercopy of this document is uncontrolled, <strong>and</strong> the content may be inaccurate.


