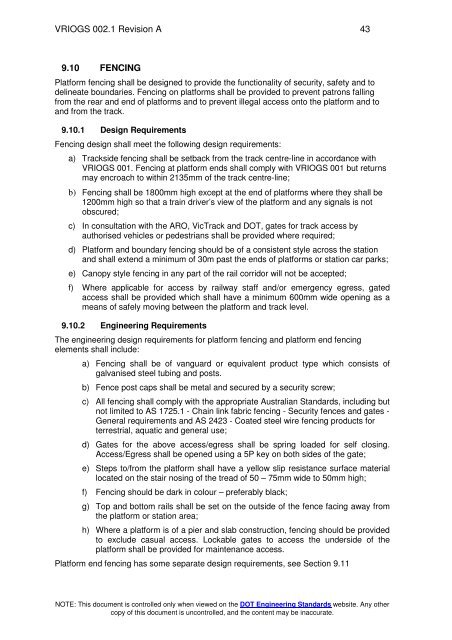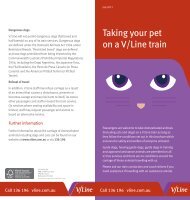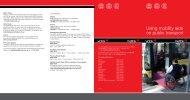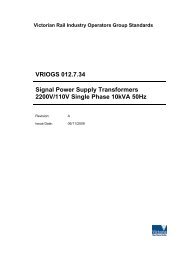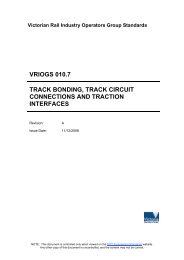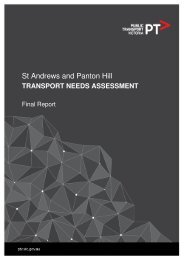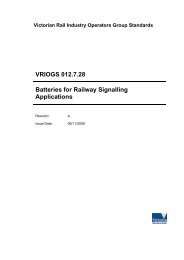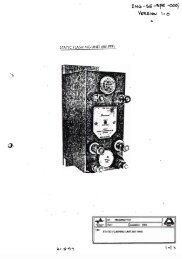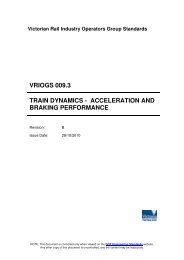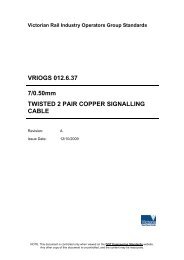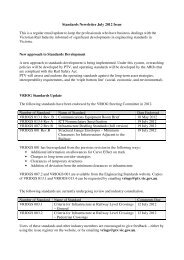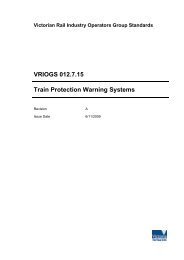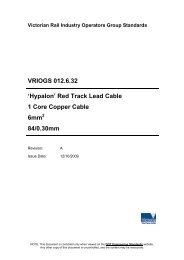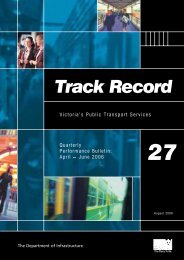VRIOGS 002.1 Railway Station Design Standard and Guidelines
VRIOGS 002.1 Railway Station Design Standard and Guidelines
VRIOGS 002.1 Railway Station Design Standard and Guidelines
Create successful ePaper yourself
Turn your PDF publications into a flip-book with our unique Google optimized e-Paper software.
<strong>VRIOGS</strong> <strong>002.1</strong> Revision A 439.10 FENCINGPlatform fencing shall be designed to provide the functionality of security, safety <strong>and</strong> todelineate boundaries. Fencing on platforms shall be provided to prevent patrons fallingfrom the rear <strong>and</strong> end of platforms <strong>and</strong> to prevent illegal access onto the platform <strong>and</strong> to<strong>and</strong> from the track.9.10.1 <strong>Design</strong> RequirementsFencing design shall meet the following design requirements:a) Trackside fencing shall be setback from the track centre-line in accordance with<strong>VRIOGS</strong> 001. Fencing at platform ends shall comply with <strong>VRIOGS</strong> 001 but returnsmay encroach to within 2135mm of the track centre-line;b) Fencing shall be 1800mm high except at the end of platforms where they shall be1200mm high so that a train driver’s view of the platform <strong>and</strong> any signals is notobscured;c) In consultation with the ARO, VicTrack <strong>and</strong> DOT, gates for track access byauthorised vehicles or pedestrians shall be provided where required;d) Platform <strong>and</strong> boundary fencing should be of a consistent style across the station<strong>and</strong> shall extend a minimum of 30m past the ends of platforms or station car parks;e) Canopy style fencing in any part of the rail corridor will not be accepted;f) Where applicable for access by railway staff <strong>and</strong>/or emergency egress, gatedaccess shall be provided which shall have a minimum 600mm wide opening as ameans of safely moving between the platform <strong>and</strong> track level.9.10.2 Engineering RequirementsThe engineering design requirements for platform fencing <strong>and</strong> platform end fencingelements shall include:a) Fencing shall be of vanguard or equivalent product type which consists ofgalvanised steel tubing <strong>and</strong> posts.b) Fence post caps shall be metal <strong>and</strong> secured by a security screw;c) All fencing shall comply with the appropriate Australian <strong>St<strong>and</strong>ard</strong>s, including butnot limited to AS 1725.1 - Chain link fabric fencing - Security fences <strong>and</strong> gates -General requirements <strong>and</strong> AS 2423 - Coated steel wire fencing products forterrestrial, aquatic <strong>and</strong> general use;d) Gates for the above access/egress shall be spring loaded for self closing.Access/Egress shall be opened using a 5P key on both sides of the gate;e) Steps to/from the platform shall have a yellow slip resistance surface materiallocated on the stair nosing of the tread of 50 – 75mm wide to 50mm high;f) Fencing should be dark in colour – preferably black;g) Top <strong>and</strong> bottom rails shall be set on the outside of the fence facing away fromthe platform or station area;h) Where a platform is of a pier <strong>and</strong> slab construction, fencing should be providedto exclude casual access. Lockable gates to access the underside of theplatform shall be provided for maintenance access.Platform end fencing has some separate design requirements, see Section 9.11NOTE: This document is controlled only when viewed on the DOT Engineering <strong>St<strong>and</strong>ard</strong>s website. Any othercopy of this document is uncontrolled, <strong>and</strong> the content may be inaccurate.


