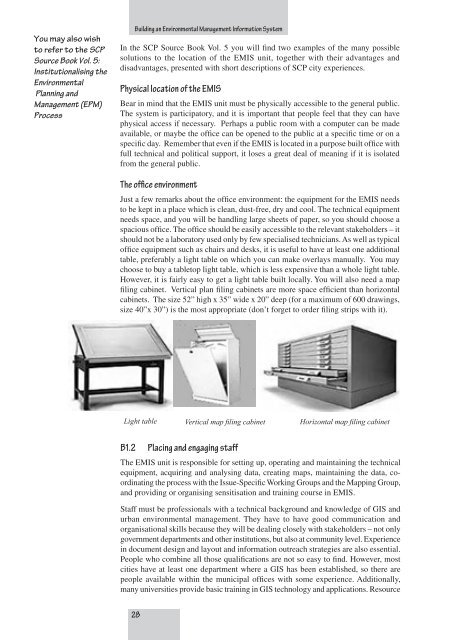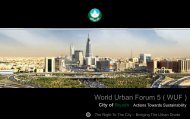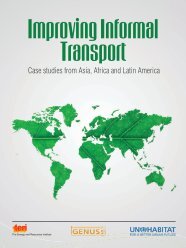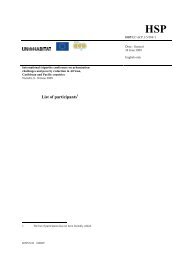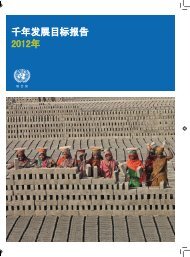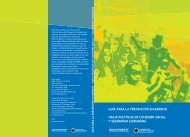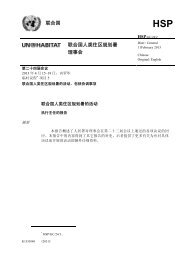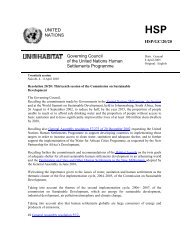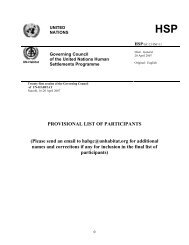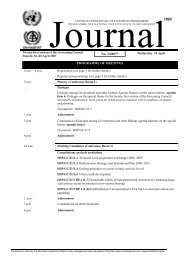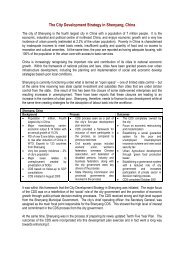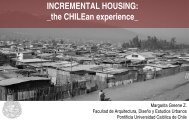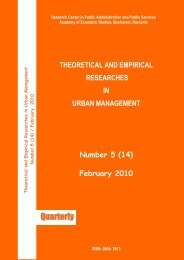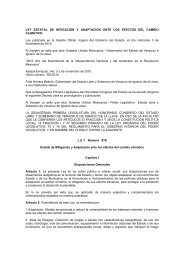EMIS - UN-Habitat
EMIS - UN-Habitat
EMIS - UN-Habitat
Create successful ePaper yourself
Turn your PDF publications into a flip-book with our unique Google optimized e-Paper software.
You may also wish<br />
to refer to the SCP<br />
Source Book Vol. 5:<br />
Institutionalising the<br />
Environmental<br />
Planning and<br />
Management (EPM)<br />
Process<br />
Building an Environmental Management Information System<br />
In the SCP Source Book Vol. 5 you will find two examples of the many possible<br />
solutions to the location of the <strong>EMIS</strong> unit, together with their advantages and<br />
disadvantages, presented with short descriptions of SCP city experiences.<br />
Physical location of the <strong>EMIS</strong><br />
Bear in mind that the <strong>EMIS</strong> unit must be physically accessible to the general public.<br />
The system is participatory, and it is important that people feel that they can have<br />
physical access if necessary. Perhaps a public room with a computer can be made<br />
available, or maybe the office can be opened to the public at a specific time or on a<br />
specific day. Remember that even if the <strong>EMIS</strong> is located in a purpose built office with<br />
full technical and political support, it loses a great deal of meaning if it is isolated<br />
from the general public.<br />
The office environment<br />
Just a few remarks about the office environment: the equipment for the <strong>EMIS</strong> needs<br />
to be kept in a place which is clean, dust-free, dry and cool. The technical equipment<br />
needs space, and you will be handling large sheets of paper, so you should choose a<br />
spacious office. The office should be easily accessible to the relevant stakeholders – it<br />
should not be a laboratory used only by few specialised technicians. As well as typical<br />
office equipment such as chairs and desks, it is useful to have at least one additional<br />
table, preferably a light table on which you can make overlays manually. You may<br />
choose to buy a tabletop light table, which is less expensive than a whole light table.<br />
However, it is fairly easy to get a light table built locally. You will also need a map<br />
filing cabinet. Vertical plan filing cabinets are more space efficient than horizontal<br />
cabinets. The size 52” high x 35” wide x 20” deep (for a maximum of 600 drawings,<br />
size 40”x 30”) is the most appropriate (don’t forget to order filing strips with it).<br />
Light table �������������������������� ����������������������������<br />
B1.2 Placing and engaging staff<br />
The <strong>EMIS</strong> unit is responsible for setting up, operating and maintaining the technical<br />
equipment, acquiring and analysing data, creating maps, maintaining the data, coordinating<br />
the process with the Issue-Specific Working Groups and the Mapping Group,<br />
and providing or organising sensitisation and training course in <strong>EMIS</strong>.<br />
Staff must be professionals with a technical background and knowledge of GIS and<br />
urban environmental management. They have to have good communication and<br />
organisational skills because they will be dealing closely with stakeholders – not only<br />
government departments and other institutions, but also at community level. Experience<br />
in document design and layout and information outreach strategies are also essential.<br />
People who combine all those qualifications are not so easy to find. However, most<br />
cities have at least one department where a GIS has been established, so there are<br />
people available within the municipal offices with some experience. Additionally,<br />
many universities provide basic training in GIS technology and applications. Resource<br />
28


