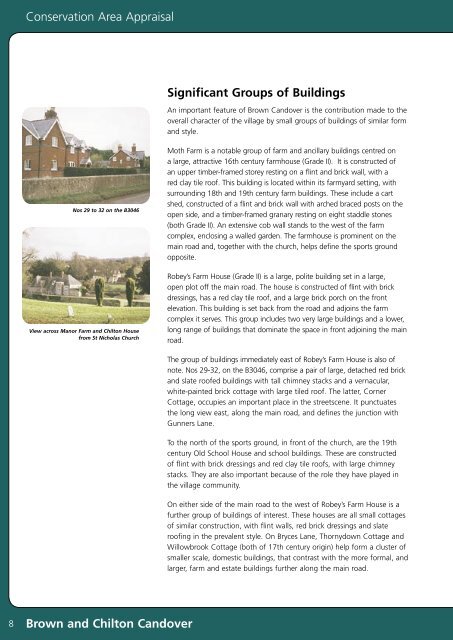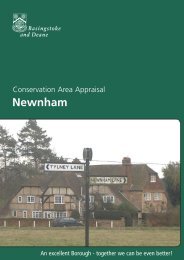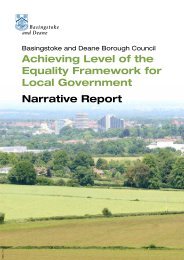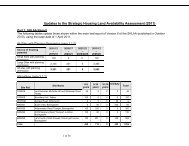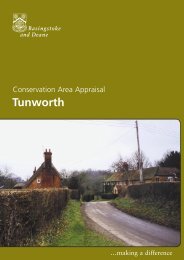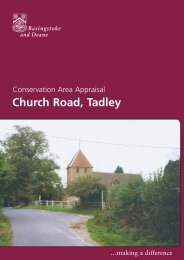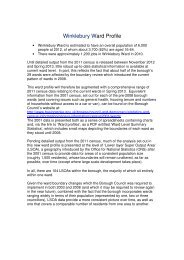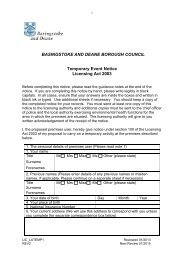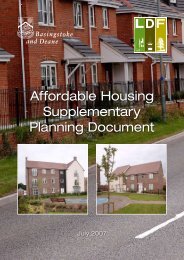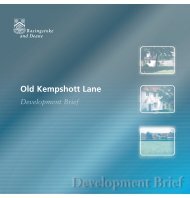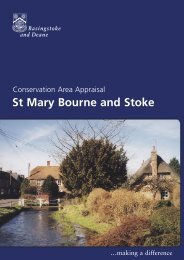Brown and Chilton Candover - Basingstoke and Deane Borough ...
Brown and Chilton Candover - Basingstoke and Deane Borough ...
Brown and Chilton Candover - Basingstoke and Deane Borough ...
You also want an ePaper? Increase the reach of your titles
YUMPU automatically turns print PDFs into web optimized ePapers that Google loves.
Conservation Area AppraisalSignificant Groups of BuildingsAn important feature of <strong>Brown</strong> C<strong>and</strong>over is the contribution made to theoverall character of the village by small groups of buildings of similar form<strong>and</strong> style.Nos 29 to 32 on the B3046View across Manor Farm <strong>and</strong> <strong>Chilton</strong> Housefrom St Nicholas ChurchMoth Farm is a notable group of farm <strong>and</strong> ancillary buildings centred ona large, attractive 16th century farmhouse (Grade II). It is constructed ofan upper timber-framed storey resting on a flint <strong>and</strong> brick wall, with ared clay tile roof. This building is located within its farmyard setting, withsurrounding 18th <strong>and</strong> 19th century farm buildings. These include a cartshed, constructed of a flint <strong>and</strong> brick wall with arched braced posts on theopen side, <strong>and</strong> a timber-framed granary resting on eight staddle stones(both Grade II). An extensive cob wall st<strong>and</strong>s to the west of the farmcomplex, enclosing a walled garden. The farmhouse is prominent on themain road <strong>and</strong>, together with the church, helps define the sports groundopposite.Robey’s Farm House (Grade II) is a large, polite building set in a large,open plot off the main road. The house is constructed of flint with brickdressings, has a red clay tile roof, <strong>and</strong> a large brick porch on the frontelevation. This building is set back from the road <strong>and</strong> adjoins the farmcomplex it serves. This group includes two very large buildings <strong>and</strong> a lower,long range of buildings that dominate the space in front adjoining the mainroad.The group of buildings immediately east of Robey’s Farm House is also ofnote. Nos 29-32, on the B3046, comprise a pair of large, detached red brick<strong>and</strong> slate roofed buildings with tall chimney stacks <strong>and</strong> a vernacular,white-painted brick cottage with large tiled roof. The latter, CornerCottage, occupies an important place in the streetscene. It punctuatesthe long view east, along the main road, <strong>and</strong> defines the junction withGunners Lane.To the north of the sports ground, in front of the church, are the 19thcentury Old School House <strong>and</strong> school buildings. These are constructedof flint with brick dressings <strong>and</strong> red clay tile roofs, with large chimneystacks. They are also important because of the role they have played inthe village community.On either side of the main road to the west of Robey’s Farm House is afurther group of buildings of interest. These houses are all small cottagesof similar construction, with flint walls, red brick dressings <strong>and</strong> slateroofing in the prevalent style. On Bryces Lane, Thornydown Cottage <strong>and</strong>Willowbrook Cottage (both of 17th century origin) help form a cluster ofsmaller scale, domestic buildings, that contrast with the more formal, <strong>and</strong>larger, farm <strong>and</strong> estate buildings further along the main road.8<strong>Brown</strong> <strong>and</strong> <strong>Chilton</strong> C<strong>and</strong>over


