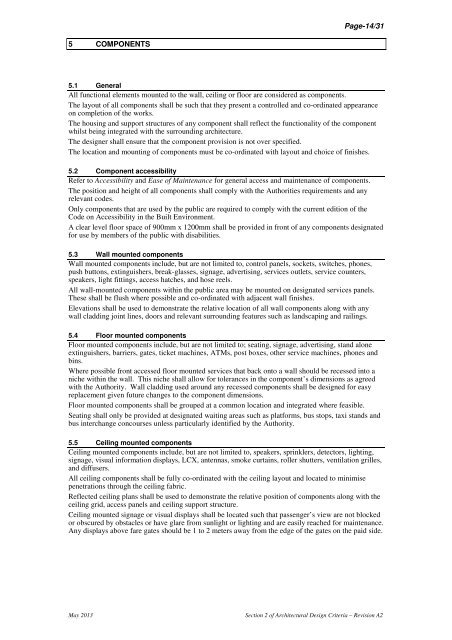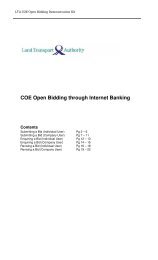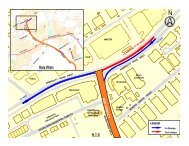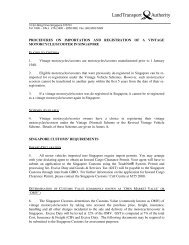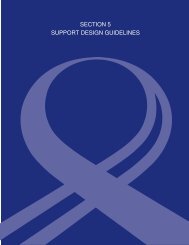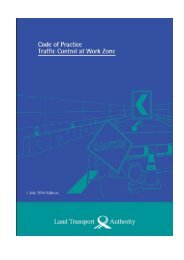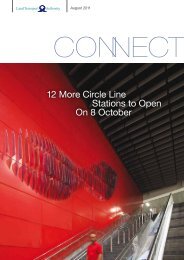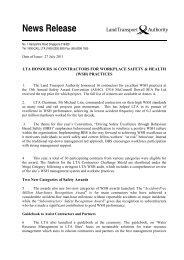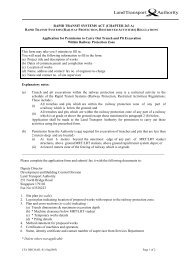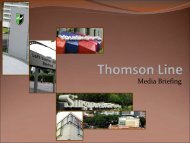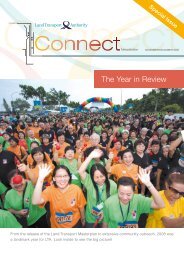ADC Section 2 - Architectural Design Requirements
ADC Section 2 - Architectural Design Requirements
ADC Section 2 - Architectural Design Requirements
- No tags were found...
Create successful ePaper yourself
Turn your PDF publications into a flip-book with our unique Google optimized e-Paper software.
Page-14/315 COMPONENTS5.1 GeneralAll functional elements mounted to the wall, ceiling or floor are considered as components.The layout of all components shall be such that they present a controlled and co-ordinated appearanceon completion of the works.The housing and support structures of any component shall reflect the functionality of the componentwhilst being integrated with the surrounding architecture.The designer shall ensure that the component provision is not over specified.The location and mounting of components must be co-ordinated with layout and choice of finishes.5.2 Component accessibilityRefer to Accessibility and Ease of Maintenance for general access and maintenance of components.The position and height of all components shall comply with the Authorities requirements and anyrelevant codes.Only components that are used by the public are required to comply with the current edition of theCode on Accessibility in the Built Environment.A clear level floor space of 900mm x 1200mm shall be provided in front of any components designatedfor use by members of the public with disabilities.5.3 Wall mounted componentsWall mounted components include, but are not limited to, control panels, sockets, switches, phones,push buttons, extinguishers, break-glasses, signage, advertising, services outlets, service counters,speakers, light fittings, access hatches, and hose reels.All wall-mounted components within the public area may be mounted on designated services panels.These shall be flush where possible and co-ordinated with adjacent wall finishes.Elevations shall be used to demonstrate the relative location of all wall components along with anywall cladding joint lines, doors and relevant surrounding features such as landscaping and railings.5.4 Floor mounted componentsFloor mounted components include, but are not limited to; seating, signage, advertising, stand aloneextinguishers, barriers, gates, ticket machines, ATMs, post boxes, other service machines, phones andbins.Where possible front accessed floor mounted services that back onto a wall should be recessed into aniche within the wall. This niche shall allow for tolerances in the component’s dimensions as agreedwith the Authority. Wall cladding used around any recessed components shall be designed for easyreplacement given future changes to the component dimensions.Floor mounted components shall be grouped at a common location and integrated where feasible.Seating shall only be provided at designated waiting areas such as platforms, bus stops, taxi stands andbus interchange concourses unless particularly identified by the Authority.5.5 Ceiling mounted componentsCeiling mounted components include, but are not limited to, speakers, sprinklers, detectors, lighting,signage, visual information displays, LCX, antennas, smoke curtains, roller shutters, ventilation grilles,and diffusers.All ceiling components shall be fully co-ordinated with the ceiling layout and located to minimisepenetrations through the ceiling fabric.Reflected ceiling plans shall be used to demonstrate the relative position of components along with theceiling grid, access panels and ceiling support structure.Ceiling mounted signage or visual displays shall be located such that passenger’s view are not blockedor obscured by obstacles or have glare from sunlight or lighting and are easily reached for maintenance.Any displays above fare gates should be 1 to 2 meters away from the edge of the gates on the paid side.May 2013<strong>Section</strong> 2 of <strong>Architectural</strong> <strong>Design</strong> Criteria – Revision A2


