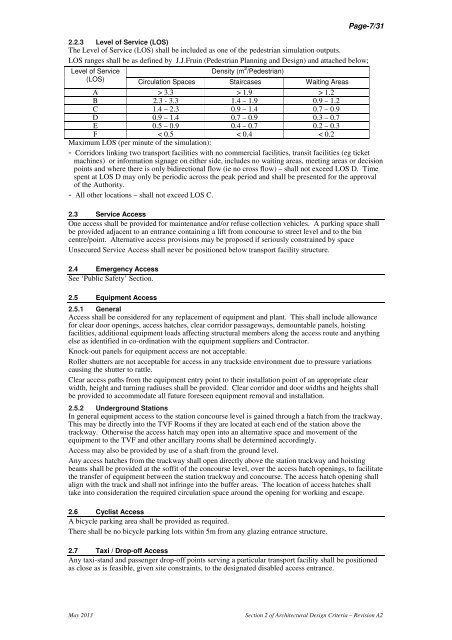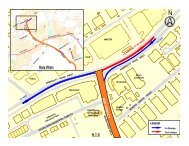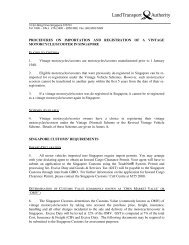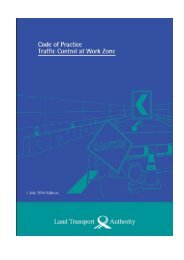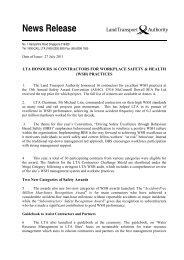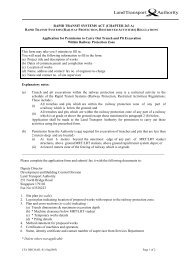ADC Section 2 - Architectural Design Requirements
ADC Section 2 - Architectural Design Requirements
ADC Section 2 - Architectural Design Requirements
- No tags were found...
You also want an ePaper? Increase the reach of your titles
YUMPU automatically turns print PDFs into web optimized ePapers that Google loves.
Page-7/312.2.3 Level of Service (LOS)The Level of Service (LOS) shall be included as one of the pedestrian simulation outputs.LOS ranges shall be as defined by J.J.Fruin (Pedestrian Planning and <strong>Design</strong>) and attached below;Level of Service(LOS)Density (m 2 /Pedestrian)Circulation Spaces Staircases Waiting AreasA > 3.3 > 1.9 > 1.2B 2.3 - 3.3 1.4 – 1.9 0.9 – 1.2C 1.4 – 2.3 0.9 – 1.4 0.7 – 0.9D 0.9 – 1.4 0.7 – 0.9 0.3 – 0.7E 0.5 – 0.9 0.4 – 0.7 0.2 – 0.3F < 0.5 < 0.4 < 0.2Maximum LOS (per minute of the simulation):- Corridors linking two transport facilities with no commercial facilities, transit facilities (eg ticketmachines) or information signage on either side, includes no waiting areas, meeting areas or decisionpoints and where there is only bidirectional flow (ie no cross flow) – shall not exceed LOS D. Timespent at LOS D may only be periodic across the peak period and shall be presented for the approvalof the Authority.- All other locations – shall not exceed LOS C.2.3 Service AccessOne access shall be provided for maintenance and/or refuse collection vehicles. A parking space shallbe provided adjacent to an entrance containing a lift from concourse to street level and to the bincentre/point. Alternative access provisions may be proposed if seriously constrained by spaceUnsecured Service Access shall never be positioned below transport facility structure.2.4 Emergency AccessSee ‘Public Safety’ <strong>Section</strong>.2.5 Equipment Access2.5.1 GeneralAccess shall be considered for any replacement of equipment and plant. This shall include allowancefor clear door openings, access hatches, clear corridor passageways, demountable panels, hoistingfacilities, additional equipment loads affecting structural members along the access route and anythingelse as identified in co-ordination with the equipment suppliers and Contractor.Knock-out panels for equipment access are not acceptable.Roller shutters are not acceptable for access in any trackside environment due to pressure variationscausing the shutter to rattle.Clear access paths from the equipment entry point to their installation point of an appropriate clearwidth, height and turning radiuses shall be provided. Clear corridor and door widths and heights shallbe provided to accommodate all future foreseen equipment removal and installation.2.5.2 Underground StationsIn general equipment access to the station concourse level is gained through a hatch from the trackway.This may be directly into the TVF Rooms if they are located at each end of the station above thetrackway. Otherwise the access hatch may open into an alternative space and movement of theequipment to the TVF and other ancillary rooms shall be determined accordingly.Access may also be provided by use of a shaft from the ground level.Any access hatches from the trackway shall open directly above the station trackway and hoistingbeams shall be provided at the soffit of the concourse level, over the access hatch openings, to facilitatethe transfer of equipment between the station trackway and concourse. The access hatch opening shallalign with the track and shall not infringe into the buffer areas. The location of access hatches shalltake into consideration the required circulation space around the opening for working and escape.2.6 Cyclist AccessA bicycle parking area shall be provided as required.There shall be no bicycle parking lots within 5m from any glazing entrance structure.2.7 Taxi / Drop-off AccessAny taxi-stand and passenger drop-off points serving a particular transport facility shall be positionedas close as is feasible, given site constraints, to the designated disabled access entrance.May 2013<strong>Section</strong> 2 of <strong>Architectural</strong> <strong>Design</strong> Criteria – Revision A2


