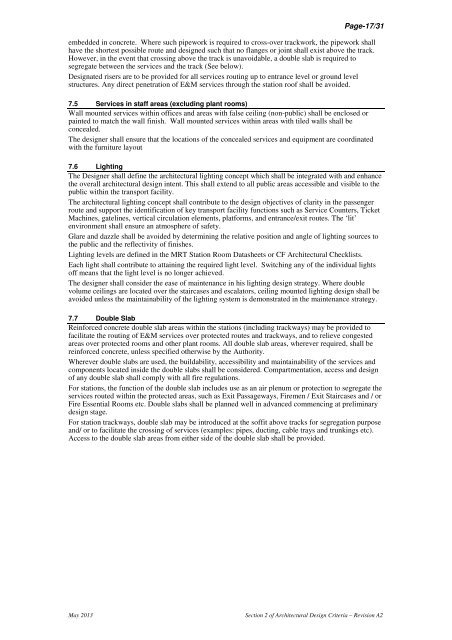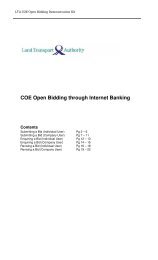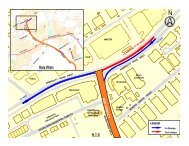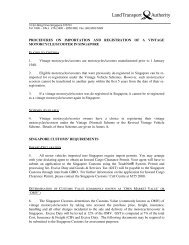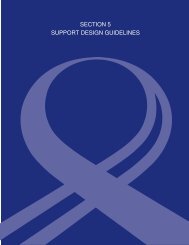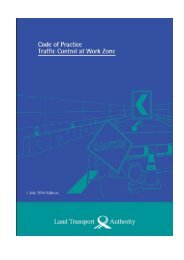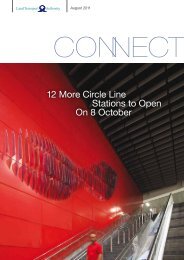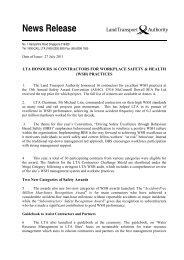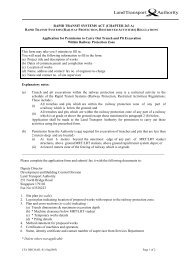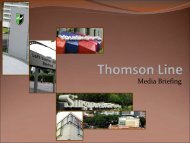ADC Section 2 - Architectural Design Requirements
ADC Section 2 - Architectural Design Requirements
ADC Section 2 - Architectural Design Requirements
- No tags were found...
You also want an ePaper? Increase the reach of your titles
YUMPU automatically turns print PDFs into web optimized ePapers that Google loves.
Page-17/31embedded in concrete. Where such pipework is required to cross-over trackwork, the pipework shallhave the shortest possible route and designed such that no flanges or joint shall exist above the track.However, in the event that crossing above the track is unavoidable, a double slab is required tosegregate between the services and the track (See below).<strong>Design</strong>ated risers are to be provided for all services routing up to entrance level or ground levelstructures. Any direct penetration of E&M services through the station roof shall be avoided.7.5 Services in staff areas (excluding plant rooms)Wall mounted services within offices and areas with false ceiling (non-public) shall be enclosed orpainted to match the wall finish. Wall mounted services within areas with tiled walls shall beconcealed.The designer shall ensure that the locations of the concealed services and equipment are coordinatedwith the furniture layout7.6 LightingThe <strong>Design</strong>er shall define the architectural lighting concept which shall be integrated with and enhancethe overall architectural design intent. This shall extend to all public areas accessible and visible to thepublic within the transport facility.The architectural lighting concept shall contribute to the design objectives of clarity in the passengerroute and support the identification of key transport facility functions such as Service Counters, TicketMachines, gatelines, vertical circulation elements, platforms, and entrance/exit routes. The ‘lit’environment shall ensure an atmosphere of safety.Glare and dazzle shall be avoided by determining the relative position and angle of lighting sources tothe public and the reflectivity of finishes.Lighting levels are defined in the MRT Station Room Datasheets or CF <strong>Architectural</strong> Checklists.Each light shall contribute to attaining the required light level. Switching any of the individual lightsoff means that the light level is no longer achieved.The designer shall consider the ease of maintenance in his lighting design strategy. Where doublevolume ceilings are located over the staircases and escalators, ceiling mounted lighting design shall beavoided unless the maintainability of the lighting system is demonstrated in the maintenance strategy.7.7 Double SlabReinforced concrete double slab areas within the stations (including trackways) may be provided tofacilitate the routing of E&M services over protected routes and trackways, and to relieve congestedareas over protected rooms and other plant rooms. All double slab areas, wherever required, shall bereinforced concrete, unless specified otherwise by the Authority.Wherever double slabs are used, the buildability, accessibility and maintainability of the services andcomponents located inside the double slabs shall be considered. Compartmentation, access and designof any double slab shall comply with all fire regulations.For stations, the function of the double slab includes use as an air plenum or protection to segregate theservices routed within the protected areas, such as Exit Passageways, Firemen / Exit Staircases and / orFire Essential Rooms etc. Double slabs shall be planned well in advanced commencing at preliminarydesign stage.For station trackways, double slab may be introduced at the soffit above tracks for segregation purposeand/ or to facilitate the crossing of services (examples: pipes, ducting, cable trays and trunkings etc).Access to the double slab areas from either side of the double slab shall be provided.May 2013<strong>Section</strong> 2 of <strong>Architectural</strong> <strong>Design</strong> Criteria – Revision A2


