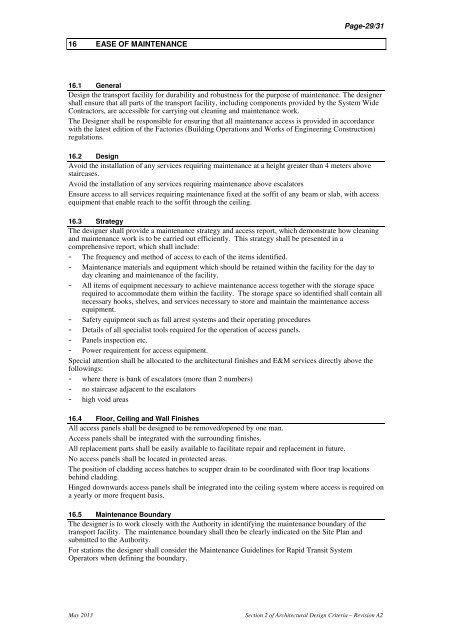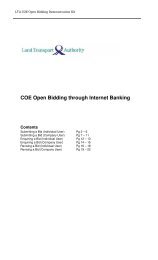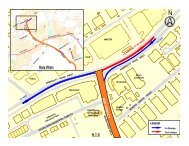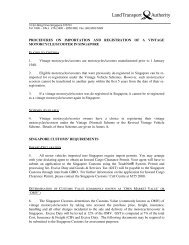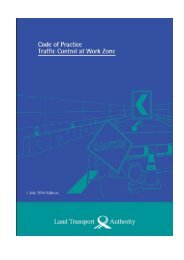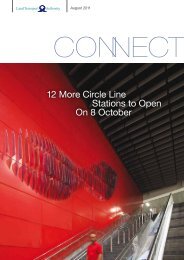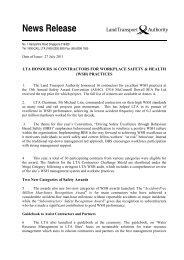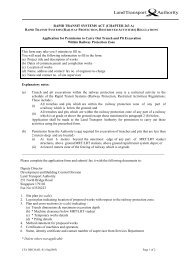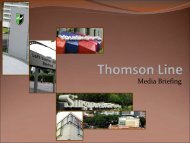ADC Section 2 - Architectural Design Requirements
ADC Section 2 - Architectural Design Requirements
ADC Section 2 - Architectural Design Requirements
- No tags were found...
You also want an ePaper? Increase the reach of your titles
YUMPU automatically turns print PDFs into web optimized ePapers that Google loves.
Page-29/3116 EASE OF MAINTENANCE16.1 General<strong>Design</strong> the transport facility for durability and robustness for the purpose of maintenance. The designershall ensure that all parts of the transport facility, including components provided by the System WideContractors, are accessible for carrying out cleaning and maintenance work.The <strong>Design</strong>er shall be responsible for ensuring that all maintenance access is provided in accordancewith the latest edition of the Factories (Building Operations and Works of Engineering Construction)regulations.16.2 <strong>Design</strong>Avoid the installation of any services requiring maintenance at a height greater than 4 meters abovestaircases.Avoid the installation of any services requiring maintenance above escalatorsEnsure access to all services requiring maintenance fixed at the soffit of any beam or slab, with accessequipment that enable reach to the soffit through the ceiling.16.3 StrategyThe designer shall provide a maintenance strategy and access report, which demonstrate how cleaningand maintenance work is to be carried out efficiently. This strategy shall be presented in acomprehensive report, which shall include:- The frequency and method of access to each of the items identified.- Maintenance materials and equipment which should be retained within the facility for the day today cleaning and maintenance of the facility.- All items of equipment necessary to achieve maintenance access together with the storage spacerequired to accommodate them within the facility. The storage space so identified shall contain allnecessary hooks, shelves, and services necessary to store and maintain the maintenance accessequipment.- Safety equipment such as fall arrest systems and their operating procedures- Details of all specialist tools required for the operation of access panels.- Panels inspection etc.- Power requirement for access equipment.Special attention shall be allocated to the architectural finishes and E&M services directly above thefollowings:- where there is bank of escalators (more than 2 numbers)- no staircase adjacent to the escalators- high void areas16.4 Floor, Ceiling and Wall FinishesAll access panels shall be designed to be removed/opened by one man.Access panels shall be integrated with the surrounding finishes.All replacement parts shall be easily available to facilitate repair and replacement in future.No access panels shall be located in protected areas.The position of cladding access hatches to scupper drain to be coordinated with floor trap locationsbehind cladding.Hinged downwards access panels shall be integrated into the ceiling system where access is required ona yearly or more frequent basis.16.5 Maintenance BoundaryThe designer is to work closely with the Authority in identifying the maintenance boundary of thetransport facility. The maintenance boundary shall then be clearly indicated on the Site Plan andsubmitted to the Authority.For stations the designer shall consider the Maintenance Guidelines for Rapid Transit SystemOperators when defining the boundary.May 2013<strong>Section</strong> 2 of <strong>Architectural</strong> <strong>Design</strong> Criteria – Revision A2


