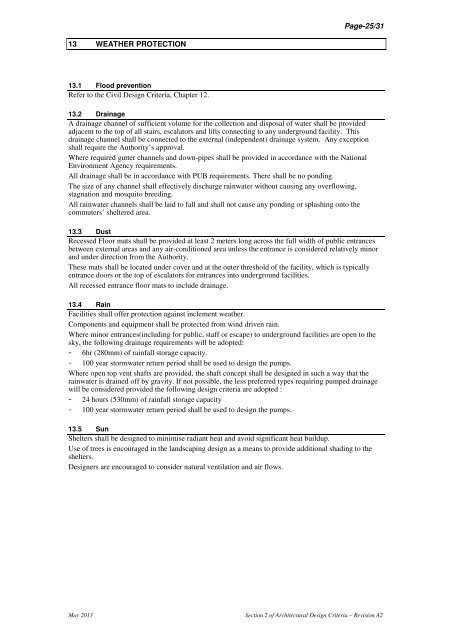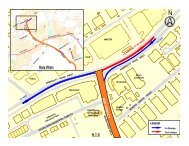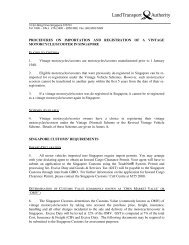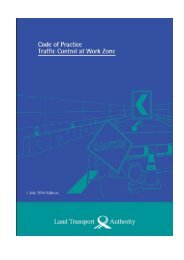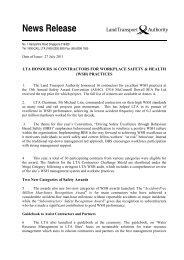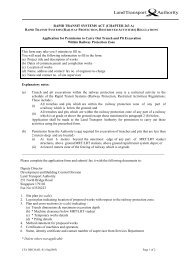ADC Section 2 - Architectural Design Requirements
ADC Section 2 - Architectural Design Requirements
ADC Section 2 - Architectural Design Requirements
- No tags were found...
You also want an ePaper? Increase the reach of your titles
YUMPU automatically turns print PDFs into web optimized ePapers that Google loves.
Page-25/3113 WEATHER PROTECTION13.1 Flood preventionRefer to the Civil <strong>Design</strong> Criteria, Chapter 12.13.2 DrainageA drainage channel of sufficient volume for the collection and disposal of water shall be providedadjacent to the top of all stairs, escalators and lifts connecting to any underground facility. Thisdrainage channel shall be connected to the external (independent) drainage system. Any exceptionshall require the Authority’s approval.Where required gutter channels and down-pipes shall be provided in accordance with the NationalEnvironment Agency requirements.All drainage shall be in accordance with PUB requirements. There shall be no ponding.The size of any channel shall effectively discharge rainwater without causing any overflowing,stagnation and mosquito breeding.All rainwater channels shall be laid to fall and shall not cause any ponding or splashing onto thecommuters’ sheltered area.13.3 DustRecessed Floor mats shall be provided at least 2 meters long across the full width of public entrancesbetween external areas and any air-conditioned area unless the entrance is considered relatively minorand under direction from the Authority.These mats shall be located under cover and at the outer threshold of the facility, which is typicallyentrance doors or the top of escalators for entrances into underground facilities.All recessed entrance floor mats to include drainage.13.4 RainFacilities shall offer protection against inclement weather.Components and equipment shall be protected from wind driven rain.Where minor entrances(including for public, staff or escape) to underground facilities are open to thesky, the following drainage requirements will be adopted:- 6hr (280mm) of rainfall storage capacity.- 100 year stormwater return period shall be used to design the pumps.Where open top vent shafts are provided, the shaft concept shall be designed in such a way that therainwater is drained off by gravity. If not possible, the less preferred types requiring pumped drainagewill be considered provided the following design criteria are adopted :- 24 hours (530mm) of rainfall storage capacity- 100 year stormwater return period shall be used to design the pumps.13.5 SunShelters shall be designed to minimise radiant heat and avoid significant heat buildup.Use of trees is encouraged in the landscaping design as a means to provide additional shading to theshelters.<strong>Design</strong>ers are encouraged to consider natural ventilation and air flows.May 2013<strong>Section</strong> 2 of <strong>Architectural</strong> <strong>Design</strong> Criteria – Revision A2


