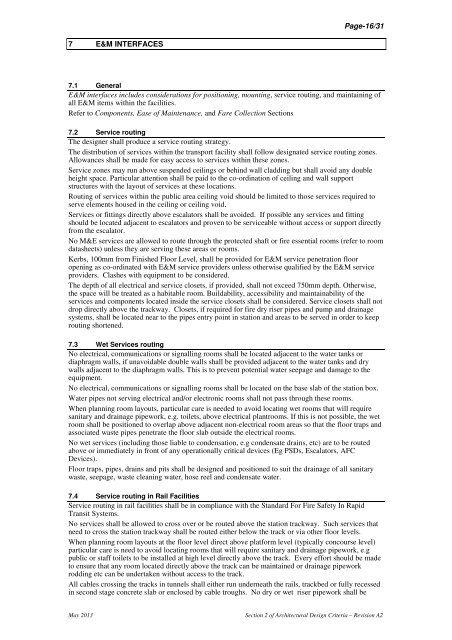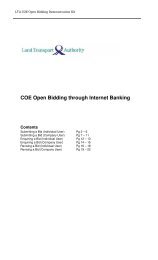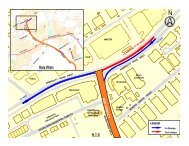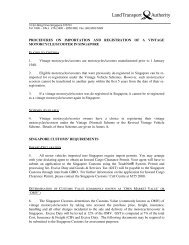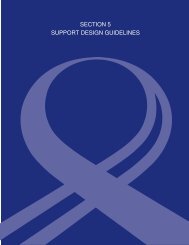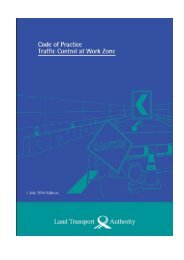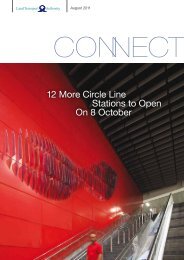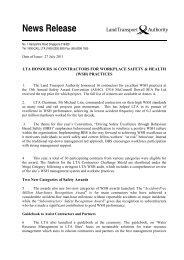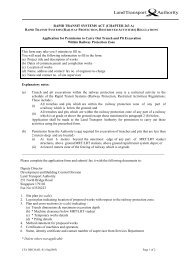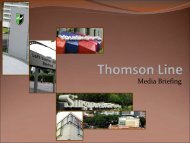ADC Section 2 - Architectural Design Requirements
ADC Section 2 - Architectural Design Requirements
ADC Section 2 - Architectural Design Requirements
- No tags were found...
Create successful ePaper yourself
Turn your PDF publications into a flip-book with our unique Google optimized e-Paper software.
Page-16/317 E&M INTERFACES7.1 GeneralE&M interfaces includes considerations for positioning, mounting, service routing, and maintaining ofall E&M items within the facilities.Refer to Components, Ease of Maintenance, and Fare Collection <strong>Section</strong>s7.2 Service routingThe designer shall produce a service routing strategy.The distribution of services within the transport facility shall follow designated service routing zones.Allowances shall be made for easy access to services within these zones.Service zones may run above suspended ceilings or behind wall cladding but shall avoid any doubleheight space. Particular attention shall be paid to the co-ordination of ceiling and wall supportstructures with the layout of services at these locations.Routing of services within the public area ceiling void should be limited to those services required toserve elements housed in the ceiling or ceiling void.Services or fittings directly above escalators shall be avoided. If possible any services and fittingshould be located adjacent to escalators and proven to be serviceable without access or support directlyfrom the escalator.No M&E services are allowed to route through the protected shaft or fire essential rooms (refer to roomdatasheets) unless they are serving these areas or rooms.Kerbs, 100mm from Finished Floor Level, shall be provided for E&M service penetration flooropening as co-ordinated with E&M service providers unless otherwise qualified by the E&M serviceproviders. Clashes with equipment to be considered.The depth of all electrical and service closets, if provided, shall not exceed 750mm depth. Otherwise,the space will be treated as a habitable room. Buildability, accessibility and maintainability of theservices and components located inside the service closets shall be considered. Service closets shall notdrop directly above the trackway. Closets, if required for fire dry riser pipes and pump and drainagesystems, shall be located near to the pipes entry point in station and areas to be served in order to keeprouting shortened.7.3 Wet Services routingNo electrical, communications or signalling rooms shall be located adjacent to the water tanks ordiaphragm walls, if unavoidable double walls shall be provided adjacent to the water tanks and drywalls adjacent to the diaphragm walls. This is to prevent potential water seepage and damage to theequipment.No electrical, communications or signalling rooms shall be located on the base slab of the station box.Water pipes not serving electrical and/or electronic rooms shall not pass through these rooms.When planning room layouts, particular care is needed to avoid locating wet rooms that will requiresanitary and drainage pipework, e.g. toilets, above electrical plantrooms. If this is not possible, the wetroom shall be positioned to overlap above adjacent non-electrical room areas so that the floor traps andassociated waste pipes penetrate the floor slab outside the electrical rooms.No wet services (including those liable to condensation, e.g condensate drains, etc) are to be routedabove or immediately in front of any operationally critical devices (Eg PSDs, Escalators, AFCDevices).Floor traps, pipes, drains and pits shall be designed and positioned to suit the drainage of all sanitarywaste, seepage, waste cleaning water, hose reel and condensate water.7.4 Service routing in Rail FacilitiesService routing in rail facilities shall be in compliance with the Standard For Fire Safety In RapidTransit Systems.No services shall be allowed to cross over or be routed above the station trackway. Such services thatneed to cross the station trackway shall be routed either below the track or via other floor levels.When planning room layouts at the floor level direct above platform level (typically concourse level)particular care is need to avoid locating rooms that will require sanitary and drainage pipework, e.gpublic or staff toilets to be installed at high level directly above the track. Every effort should be madeto ensure that any room located directly above the track can be maintained or drainage pipeworkrodding etc can be undertaken without access to the track.All cables crossing the tracks in tunnels shall either run underneath the rails, trackbed or fully recessedin second stage concrete slab or enclosed by cable troughs. No dry or wet riser pipework shall beMay 2013<strong>Section</strong> 2 of <strong>Architectural</strong> <strong>Design</strong> Criteria – Revision A2


