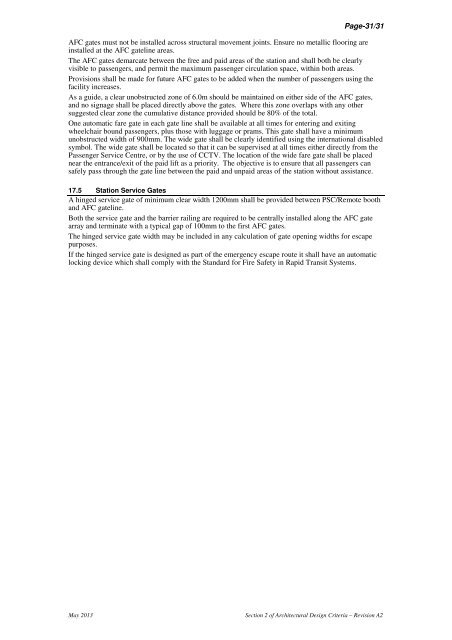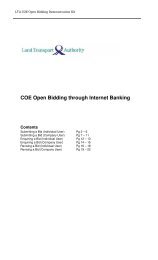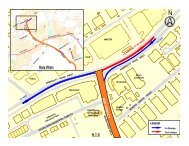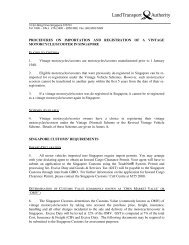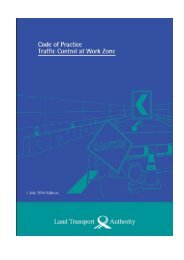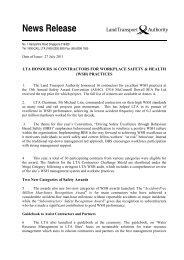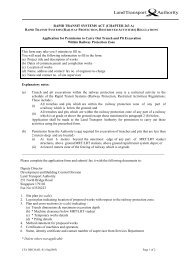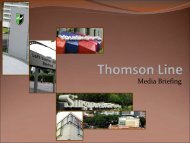ADC Section 2 - Architectural Design Requirements
ADC Section 2 - Architectural Design Requirements
ADC Section 2 - Architectural Design Requirements
- No tags were found...
Create successful ePaper yourself
Turn your PDF publications into a flip-book with our unique Google optimized e-Paper software.
Page-31/31AFC gates must not be installed across structural movement joints. Ensure no metallic flooring areinstalled at the AFC gateline areas.The AFC gates demarcate between the free and paid areas of the station and shall both be clearlyvisible to passengers, and permit the maximum passenger circulation space, within both areas.Provisions shall be made for future AFC gates to be added when the number of passengers using thefacility increases.As a guide, a clear unobstructed zone of 6.0m should be maintained on either side of the AFC gates,and no signage shall be placed directly above the gates. Where this zone overlaps with any othersuggested clear zone the cumulative distance provided should be 80% of the total.One automatic fare gate in each gate line shall be available at all times for entering and exitingwheelchair bound passengers, plus those with luggage or prams. This gate shall have a minimumunobstructed width of 900mm. The wide gate shall be clearly identified using the international disabledsymbol. The wide gate shall be located so that it can be supervised at all times either directly from thePassenger Service Centre, or by the use of CCTV. The location of the wide fare gate shall be placednear the entrance/exit of the paid lift as a priority. The objective is to ensure that all passengers cansafely pass through the gate line between the paid and unpaid areas of the station without assistance.17.5 Station Service GatesA hinged service gate of minimum clear width 1200mm shall be provided between PSC/Remote boothand AFC gateline.Both the service gate and the barrier railing are required to be centrally installed along the AFC gatearray and terminate with a typical gap of 100mm to the first AFC gates.The hinged service gate width may be included in any calculation of gate opening widths for escapepurposes.If the hinged service gate is designed as part of the emergency escape route it shall have an automaticlocking device which shall comply with the Standard for Fire Safety in Rapid Transit Systems.May 2013<strong>Section</strong> 2 of <strong>Architectural</strong> <strong>Design</strong> Criteria – Revision A2


