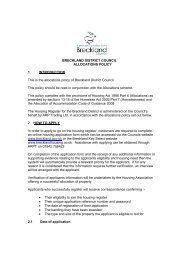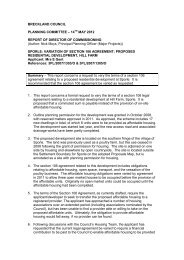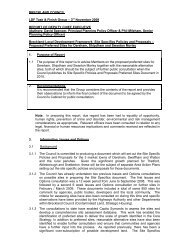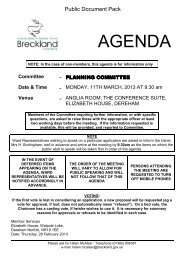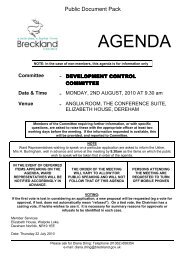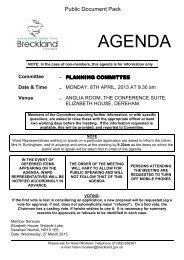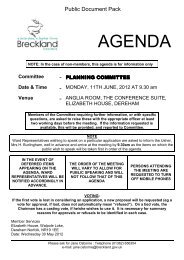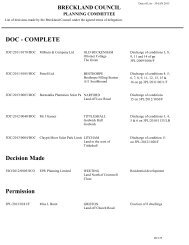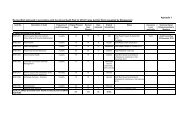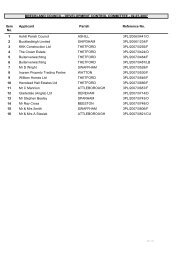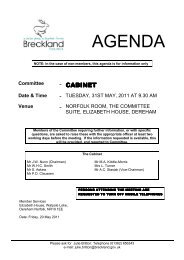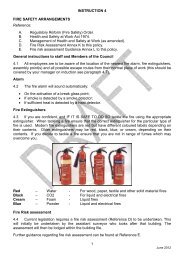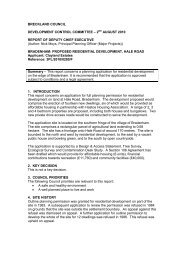Adopted Site Specific Policies and Proposals Development Plan ...
Adopted Site Specific Policies and Proposals Development Plan ...
Adopted Site Specific Policies and Proposals Development Plan ...
Create successful ePaper yourself
Turn your PDF publications into a flip-book with our unique Google optimized e-Paper software.
<strong>Adopted</strong> <strong>Site</strong> <strong>Specific</strong> <strong>Policies</strong> <strong>and</strong> <strong>Proposals</strong> <strong>Development</strong> <strong>Plan</strong> DocumentDereham Retail AllocationPolicy D6Dereham Retail Allocation - Georges Road/ Nunn’s Way to Cowper RoadL<strong>and</strong> extending between Georges Road/ Nunn’s Way to Cowper Road is identified to accommodate abalance of around 4,900m 2 (net) comparison goods floor space, <strong>and</strong> 1,800m 2 (net) convenience floor spacein Dereham to 2021. <strong>Development</strong> will be permitted subject to compliance with adopted policies in the CoreStrategy <strong>and</strong> the following criteria:a. Prior to the submission of any <strong>Plan</strong>ning Application, a <strong>Development</strong> Brief or Masterplan for the siteshall be produced <strong>and</strong> agreed by the Local <strong>Plan</strong>ning Authority;b. <strong>Development</strong> proposals should respect the setting, integrity <strong>and</strong> character of the Heritage Assetswithin <strong>and</strong> adjacent to the site;c. <strong>Proposals</strong> should have regard to the preservation <strong>and</strong> enhancement of the Conservation Area;d. <strong>Proposals</strong> should ensure that suitable areas for the servicing of new development are provided;e. Schemes enhance pedestrian access to the High Street, Norwich Street <strong>and</strong> to Wrights Walk <strong>and</strong>give full regard to the need to enhance footfall.f. <strong>Proposals</strong> provide appropriate enhancements to local public transport infrastructure.The Local <strong>Plan</strong>ning Authority will expect that the redevelopment/ reorganisation of parking provision toaccommodate the intensification of retail development is consistent with adopted Core <strong>Policies</strong> <strong>and</strong> anyother relevant parking strategies for the town.Reasoned Justification2.31 Dereham is a key location in the shopping hierarchy in Breckl<strong>and</strong>, <strong>and</strong> as such, the scale of new retaildevelopment was identified as part of the Core Strategy. The area is currently comprised of a number of parcelsof l<strong>and</strong> used as both formal <strong>and</strong> informal car parking, with some existing businesses <strong>and</strong> the Dereham TerritorialArmy Centre. The area lies partly within <strong>and</strong> adjacent the Conservation Area <strong>and</strong> also contains a Listed formerengineering works at the corner of Cowper Road/ Georges Road. Within this area there are opportunities toextend the retail area of Dereham town centre.2.32 The adopted Core Strategy identifies Dereham for additional comparison retail development of between7,750-8,500m 2 up to 2018, <strong>and</strong> was drawn from evidence contained in the Breckl<strong>and</strong> Retail <strong>and</strong> Town CentreStudy (2007). The Council's latest Retail <strong>and</strong> Town Centre Study (2010) indicates the need to plan for an additional1,700m 2 (net) comparison floorspace to 2016, <strong>and</strong> 4,931m 2 (net) by 2021. This level of floorspace can beaccommodated within Dereham town centre <strong>and</strong> will deliver the strategic requirement for the town. The site alsohas potential to accommodate a further convenience (food) floorspace over the plan period as the Retail studyindicates the need to plan for around 1,800m 2 convenience floorspace by 2021. This could include the provisionof a small foodstore within the wider site area.2.33 The area is within the identified ‘town centre’ boundary as set out in the adopted <strong>Proposals</strong> Map <strong>and</strong> assuch is first preference for the location of additional retail development using the sequential approach as set outby PPS4. Part of the area could fall within the ‘Primary Shopping Area’ as indicated on the current adopted<strong>Proposals</strong> Map, although this would be dependant on scheme design.2.34 The Council will expect the production of a <strong>Development</strong> Brief for the wider site in order to enable adetailed underst<strong>and</strong>ing of the proposed layout of development in the area. The redevelopment of any existingcar parking shall have regard to the wider availability of parking in Dereham town centre <strong>and</strong> the findings of the18



