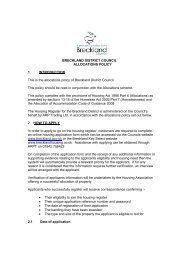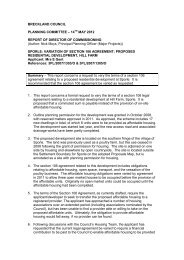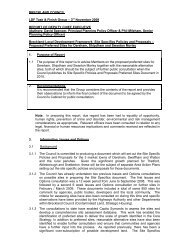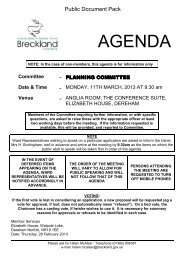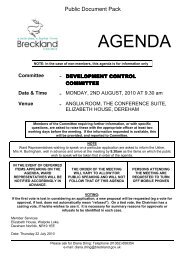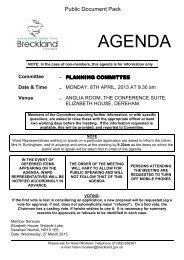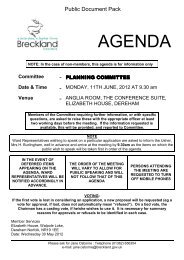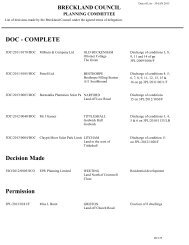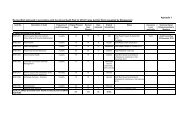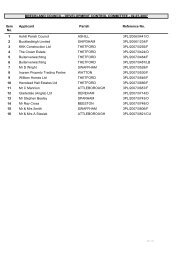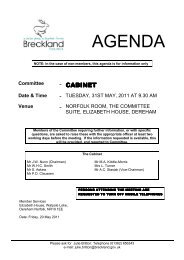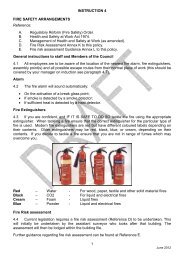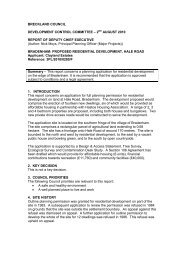Adopted Site Specific Policies and Proposals Development Plan ...
Adopted Site Specific Policies and Proposals Development Plan ...
Adopted Site Specific Policies and Proposals Development Plan ...
Create successful ePaper yourself
Turn your PDF publications into a flip-book with our unique Google optimized e-Paper software.
<strong>Adopted</strong> <strong>Site</strong> <strong>Specific</strong> <strong>Policies</strong> <strong>and</strong> <strong>Proposals</strong> <strong>Development</strong> <strong>Plan</strong> DocumentPolicy W1L<strong>and</strong> to west of A1075 <strong>and</strong> adjacent Wayl<strong>and</strong> High SchoolL<strong>and</strong> amounting to approximately 6 hectares is allocated for a residential development of 100 dwellingstogether with 2.42 hectares for additional facilities <strong>and</strong> access to Wayl<strong>and</strong> High School. A minimum of 0.2hectares of children’s play space will be provided on site along with related l<strong>and</strong>scaping <strong>and</strong> facilities.<strong>Development</strong> will be subject to compliance with adopted Core Strategy policies <strong>and</strong> the following criteria:a. density of development will be directed by the local character of the area;b. vehicular access to the site will be provided from the A1075.c. retention <strong>and</strong> enhancement of perimeter hedgerows <strong>and</strong> trees, <strong>and</strong> enhancement of existing vegetationon adjacent l<strong>and</strong> to the south of the site;d. provision of significant internal open space, hedgerows <strong>and</strong> tree planting within the site;e. agreement of a scheme to secure the appropriate management of the adjacent pond;f. provision of 2.42 hectares to facilitate the future expansion <strong>and</strong> enhancement of Wayl<strong>and</strong> High School;g. provision of a pedestrian/cycleway to provide access to the high school <strong>and</strong> town centre along thenorthern boundary of the site.Reasoned Justification2.72 The site comprises an area of agricultural l<strong>and</strong> to the south of Watton along the A1075. Significantl<strong>and</strong>scaping can be found on site <strong>and</strong> important l<strong>and</strong>scaping is present on l<strong>and</strong> to the south. The A1075 liesdirectly adjacent to the eastern boundary of the site <strong>and</strong> the agricultural l<strong>and</strong> acts as a buffer from the nearbySSSI Wayl<strong>and</strong> Wood to the south-east. Wayl<strong>and</strong> High School <strong>and</strong> associated playing fields are situated to thewest of the site whilst to the north are residential properties leading back to the town centre. To the north-eastof the site are residential properties <strong>and</strong> a petrol station <strong>and</strong> arable farml<strong>and</strong> to the south, although there is alsoa small commercial site (Barn Ruche) in this direction. Densities of up to 35 dwellings per hectare could beaccommodated towards the northern boundary of the site, whereas densities slightly below the 30 per hectarewould be acceptable along the eastern <strong>and</strong> southern boundaries of the site in order to respect the character ofthe area.2.73 The site is level, predominantly in arable use <strong>and</strong> lacks any specific topographical features, however itis expected that the design solution <strong>and</strong> layout of any future planning application/s will take in to considerationthe substantial trees <strong>and</strong> hedgerows along the majority of the four major boundaries of the site, including theTree Preservation Orders (TPO’s) along the western <strong>and</strong> north-eastern boundaries. Additionally, a pond potentiallycontaining Great Crested Newts lies immediately adjacent to the west of the site. The Council will seek a wildlifesurvey to ensure appropriate mitigation measures to ensure that the pond is not affected by any futuredevelopment. L<strong>and</strong>scaping on l<strong>and</strong> adjacent to the south of the site would need to be increased to screen anyresidential development.2.74 The principal access will be along Thetford Road (A1075) within the 30 mph limit away from the sharpbend at Barn Ruche with a link to the existing footway provision opposite. Whilst the visibility from Merton Roadonto Memorial Way is good the visibility from Churchill Close onto Merton Road is subst<strong>and</strong>ard <strong>and</strong> not suitableto cater for any increase in vehicular movements. There is no scope to improve the visibility from Churchill Closeonto Merton Road within the public highway <strong>and</strong> pedestrian or cycle access is currently not available from thissite to Churchill Close. This is as a result of planning application 3PL/2010/0474/F to form a shared footway<strong>and</strong> cycle way facility which closes Churchill close off by a fencing <strong>and</strong> l<strong>and</strong>scaping scheme.31



