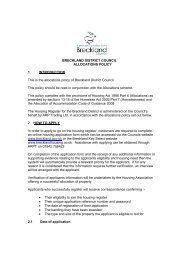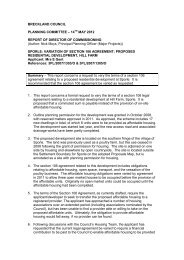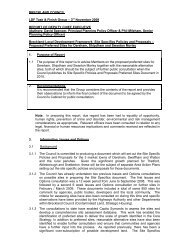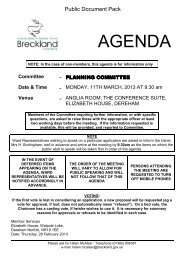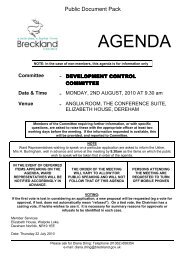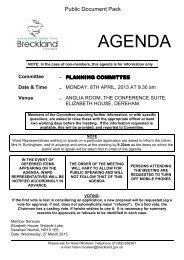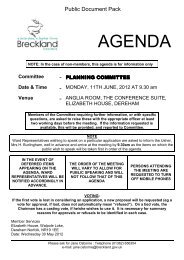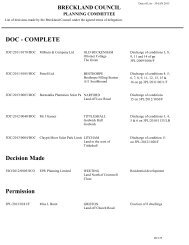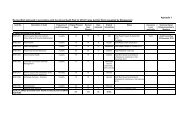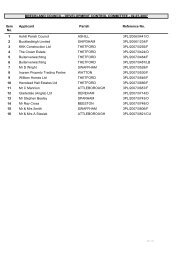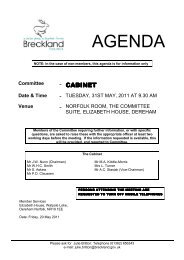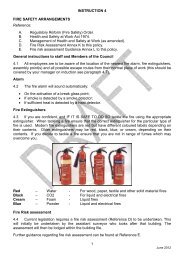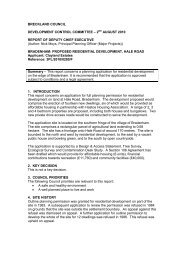Adopted Site Specific Policies and Proposals Development Plan ...
Adopted Site Specific Policies and Proposals Development Plan ...
Adopted Site Specific Policies and Proposals Development Plan ...
You also want an ePaper? Increase the reach of your titles
YUMPU automatically turns print PDFs into web optimized ePapers that Google loves.
<strong>Adopted</strong> <strong>Site</strong> <strong>Specific</strong> <strong>Policies</strong> <strong>and</strong> <strong>Proposals</strong> <strong>Development</strong> <strong>Plan</strong> DocumentReasoned Justification2.75 The site comprises the former RAF Officers Mess of approximately 10.55 hectares <strong>and</strong> is a mix of privatelyowned open space <strong>and</strong> brownfield l<strong>and</strong>. The site is split into three separate sections with l<strong>and</strong> to the south ofNorwich Road <strong>and</strong> west of Trenchard Crescent, <strong>and</strong> the site occupied by former MOD buildings between PortalAvenue <strong>and</strong> Dowding Road allocated for residential development.2.76 The central section of l<strong>and</strong> to the west of Beverley <strong>and</strong> Sunderl<strong>and</strong> Close is allocated for open spaceprovision to serve requirements arising from housing developments of W2,<strong>and</strong> other consented residentialdevelopment that require off-site provision.2.77 There are no fundamental constraints to the identification of this l<strong>and</strong> for residential <strong>and</strong> open spacedevelopment, although, development of this site will need be treated in a comprehensive manner to ensureappropriate pedestrian, cycle <strong>and</strong> vehicle links <strong>and</strong> enhancements to the surrounding networks, including accessimprovements to <strong>and</strong> through existing residential developments of TedderClose on the RAF technical site.2.78 Any scheme would be expected to retain all protected trees including significant mature trees found alongthe northern <strong>and</strong> western boundaries of the site in order to enhance to improve the visual amenity of the area.New structural l<strong>and</strong>scaping shall be provided along the southern boundary in order to minimise the visual impactof new built development on the open countryside required to create a strong field boundary in accordance withthe Breckl<strong>and</strong> District Fringe Settlement L<strong>and</strong>scape Assessment.33



