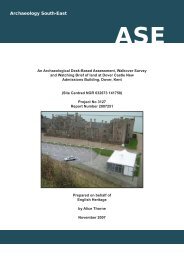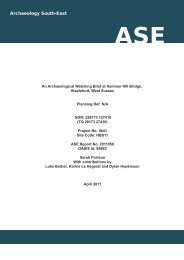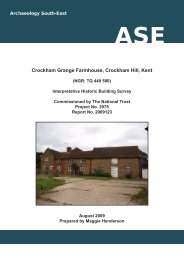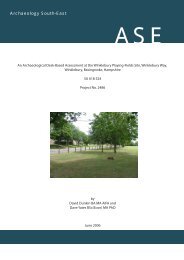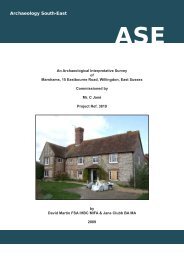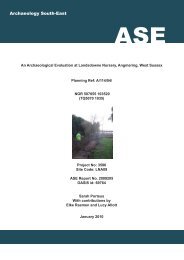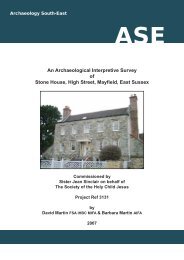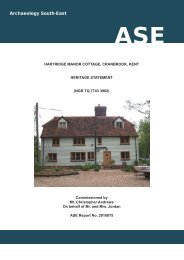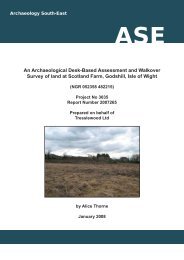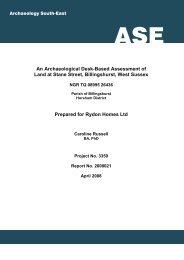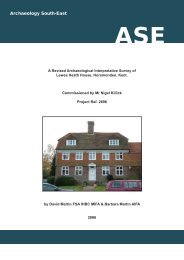Nos 1 & 2 Sprivers Cottages, Horsmondon, Kent - Archaeology ...
Nos 1 & 2 Sprivers Cottages, Horsmondon, Kent - Archaeology ...
Nos 1 & 2 Sprivers Cottages, Horsmondon, Kent - Archaeology ...
Create successful ePaper yourself
Turn your PDF publications into a flip-book with our unique Google optimized e-Paper software.
<strong>Archaeology</strong> South-EastNo. 1 & 2 <strong>Sprivers</strong> <strong>Cottages</strong>, Horsmonden, <strong>Kent</strong>Interpretive Historic Building Survey / Rev 01/October 2007timber framing of standard assembly above 16 . It is of double pile layout withtile hanging at first floor, terminal chimneys, gabled ends and plain clay tileroof. Accommodation is provided on the ground and first floor with atticaccess. The outbuilding is of timber framed construction on a low brick wallwith a plain clay tile roof.5.2 The Exterior (No. 1 & 2)The cottages form a building of two equal length parts, which are a mirrorimage of each other. The north west elevation, hereafter referred to as north,is constructed of brick in Flemish bond (1 brick thick) to just below first floorlevel where the brickwork corbels out (see Plates 1 & 2). Above this theelevation is tile hung with plain clay tile up to eaves height. Each cottage hasa slightly off centred doorway flanked by two casement windows, one of twolights with two over three panes on each light, the other, three lights with twoover three panes on each light. At first floor level on each cottage are afurther two windows, aligned directly above the ground floor windows and ofthe same arrangement. Between the two halves of the building is set a datestone with the initials AC and the date 1779.The door openings are simple with bead moulding to the frames. Each doorhas a projecting moulded wooden hood, with a lead covering. The doors areplank and batten with beaded joints between the planks, which are uniformsize. No.1 has a fixed upright iron door handle with leaf shaped ends and acentral letter box opening with stylised leaf shaped decoration. No. 2 retainsthe original Norfolk latch and has a plain letter box opening.The north east elevation, hereafter referred to as east, is constructed of brickin Flemish bond up to first floor level, above which it is hung with plain clay tile,except in the area of the chimney. The elevation is comprised of a twin gable,the northern one being of greater height (see Plate 3). The chimney on thenorthern half rises from ground to first floor where it steps in above the firstfloor fireplace and rises through the attic to terminate in a stack. Thebrickwork is Flemish bond at the ground floor level, English bond in limemortar at first floor level with three courses of stretcher bond towards the topof this area of brickwork. Above this the brickwork appears to have beenpointed in sand and cement. The stack has over sailing brickwork at the topwith a brick detail at the base of the over sailing. There are two chimney pots,indicating two flues.The southern range also exhibits a terminal chimney, which rises to first floorin Flemish bond. It rises through the first floor with an ill defined bond, thensteps in, on the north side, at eaves level and continues to rise through theattic to the stack which exhibits a similar style of over sailing brickwork (seePlate 3). There are three chimney pots on this stack.16 Standard assembly is where the tie beam is dovetailed over the wall plate and the both the wallplate and tie beam are independently mortice and tenoned to the principal post below.6



