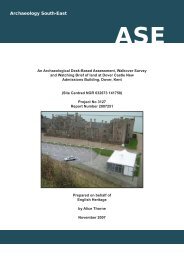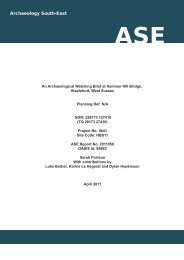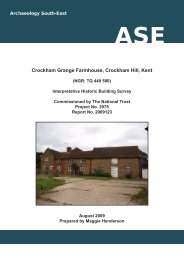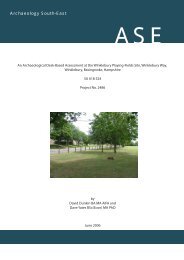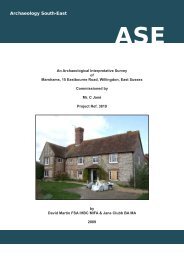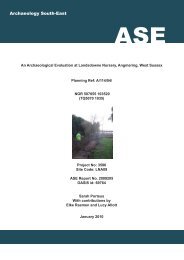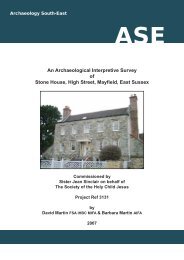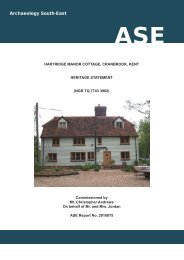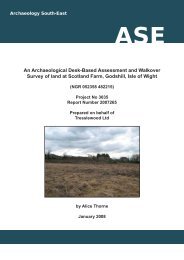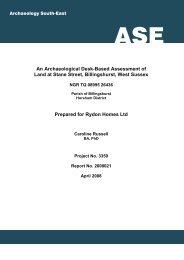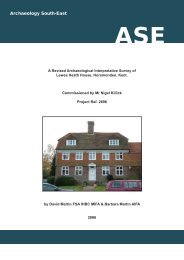Nos 1 & 2 Sprivers Cottages, Horsmondon, Kent - Archaeology ...
Nos 1 & 2 Sprivers Cottages, Horsmondon, Kent - Archaeology ...
Nos 1 & 2 Sprivers Cottages, Horsmondon, Kent - Archaeology ...
You also want an ePaper? Increase the reach of your titles
YUMPU automatically turns print PDFs into web optimized ePapers that Google loves.
<strong>Archaeology</strong> South-EastNo. 1 & 2 <strong>Sprivers</strong> <strong>Cottages</strong>, Horsmonden, <strong>Kent</strong>Interpretive Historic Building Survey / Rev 01/October 2007treated as a comprehensive schedule of those elements which are legallyprotected as, no matter what the grade, the legislative cover not only relates toboth the interior and exterior but also extends to any building within thecurtilage which predates the 1 st July 1948.Under law, any alterations to the cottage (including outbuilding) which in anyway effect its character, either internal or external, require listed buildingconsent before being carried out – violation of this procedure is a criminaloffence. Essential like for like repair is to some degree a grey area within thelegislation in that opinions vary as to precisely what constitutes a ‘like-for-likerepair’ – such repairs can, in some circumstances cause unforeseen damageto the integrity of the historic building. It is our advice, therefore, that any suchrepairs which are proposed should be fully discussed with the appropriateplanning authority before being undertaken.7.1 General Conservation GuidelinesIt is accepted that any historic building needs to meet certain standards if it isto have an economically viable future: if those conditions are not met, then inthe long term the survival of the building will be threatened. However, anymodifications and repairs which are proposed need to fully take into accountthe historical character and architectural features of the building and, inparticular, the need to preserve its many significant features.In general terms the cottages (including outbuilding) should be repaired in alow-key fashion, i.e all original material should be retained where possible andthe removal of existing finishes should be avoided, unless inappropriatemodern materials or where existing historical finishes are damaged beyondrepair. Even then, the temptation to remove an entire area of historic wallfinish where only a small part is damaged should be avoided. All repairmaterials and the techniques employed should be as per the originals they arereplacing and the buildings should be maintained as a breathing building. Allproposals for works should be prepared in conjunctions with a recognisedappropriately qualified conservation surveyor, architect or builder so that theconservation objectives can be integrated from the outset. These proposalsshould be agreed with the National Trust Territory Archaeologist prior to theappropriate listed building consent being acquired. All works on site should beundertaken by an experienced conservation builder.7.2 Specific Conservation GuidelinesThe following guidelines address more specific elements within the cottagesand outbuilding, but are not exhaustive and thus all proposed changes shouldbe developed as described above.• The internal layout of the cottages as it currently exists is functional. Giventhe completeness of this historical layout, it should not be modified.18



