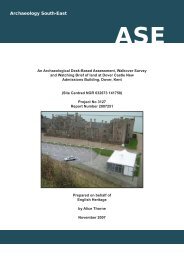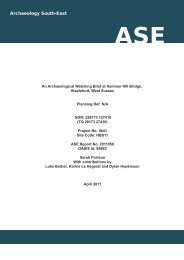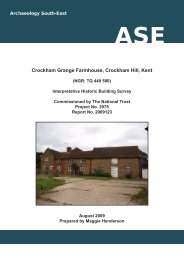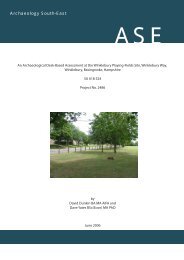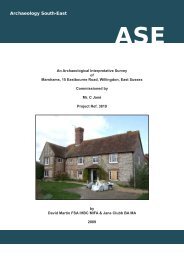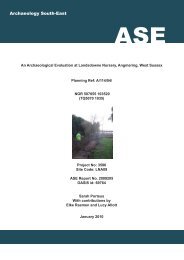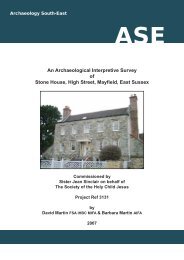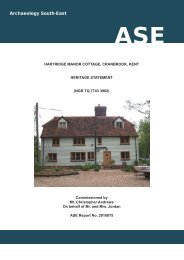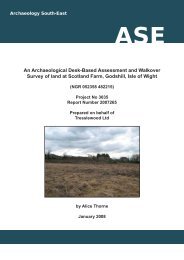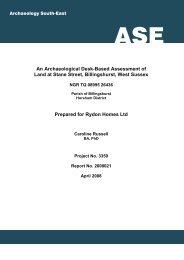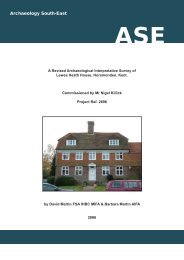Nos 1 & 2 Sprivers Cottages, Horsmondon, Kent - Archaeology ...
Nos 1 & 2 Sprivers Cottages, Horsmondon, Kent - Archaeology ...
Nos 1 & 2 Sprivers Cottages, Horsmondon, Kent - Archaeology ...
You also want an ePaper? Increase the reach of your titles
YUMPU automatically turns print PDFs into web optimized ePapers that Google loves.
<strong>Archaeology</strong> South-EastNo. 1 & 2 <strong>Sprivers</strong> <strong>Cottages</strong>, Horsmonden, <strong>Kent</strong>Interpretive Historic Building Survey / Rev 01/October 2007NATIONAL TRUST HISTORIC BUILDINGS SURVEYProperty NameAddress<strong>Sprivers</strong>Lamberhurst RoadProperty/ReferenceBuildingOS Grid ReferenceBuilding NameNo. 1 & 2 <strong>Sprivers</strong> <strong>Cottages</strong>,HorsmondenSurveyor/Date of SurveyJ Murray / Dec 2006TQ 694 396CategoryOriginal UseCurrent UseDomesticDomesticDomesticDate(s) of Construction Statutory Designation (s) NT SMR ReferenceMid to late 18 th century Listed Grade IIWalling MaterialsRoofing MaterialsFlooring MaterialsBrick, plain clay tilePlain clay tileWood / tileDescription:A pair of handed cottages of composite construction with brick walling to first floor level with timberframe over. Four unequal bays in total, two in each cottage. Double pile, gabled ends, terminalchimneys and plain clay tile roof and plain clay tile hanging on all elevations.Originally built with an outshot which was constructed with an oversailing tie beam from the mainbuilding to increase head room and usage of first floor accommodation in the outshot – an innovativesolution to maximising available space in the building. Attic also use from outset.During 19 th century a second roof was pitched over the original outshot to provide full height first floorrooms across the extent of the rear range. Buttresses added to rear wall at or soon after thisconstruction. Bread ovens survive in both cottages and No. 2 also has the copper.Original fixtures and fitting remain in both cottages.An outbuilding was constructed parallel to the cottages. Four bay construction, two bays for eachcottage with partition between. It is considered by the survey that this outbuilding is likely to becontemporary with the construction of the cottages and part of the original design for the site.Architectural/Historic Significance:The cottages represent a period of change and innovation invernacular building construction reflecting scarcity ofmaterials, which was addressed through well thought outdesign solutions. These are represented in the cottages inthe way the upper floor of the outshot was utilised.Good survival of original plan form, layout and fixtures andfittings. This arrangement taken with the outbuildingrepresents an interesting and rare example of its type.Landscape Significance:Good example of cottages withinHigh Weald area. Relationship to<strong>Sprivers</strong> could be further explored asthe two sites appear to be integral,although the cottages are outside thegeneral boundary of the manor.Notes/Qualifications Regarding Survey:Additional Information Sources for this Building (s):Quinquennial Inspection Reports. October 2005 J.A Warner & PartnersCopies & CDs of this report held at:NT Area Office, Scotney (Curators’ Archive); NT Swindon Office, Heelis (Archaeological Archive);<strong>Sprivers</strong> Property Manager (Scotney Area Office): <strong>Archaeology</strong> South-East Office, Portslade.(Summary forms only) - County Council Archive (SMR); NMRC, Swindon;ii



