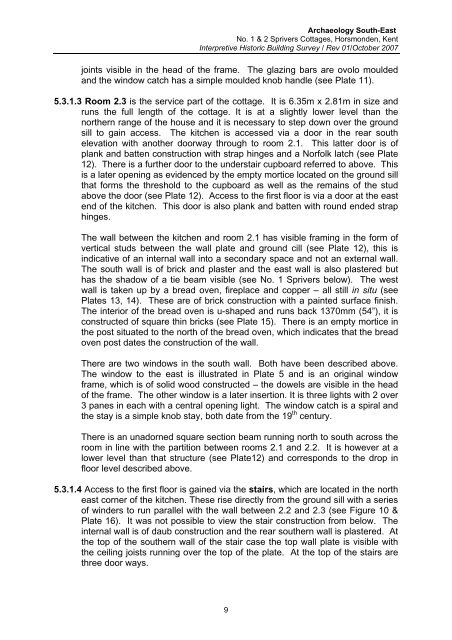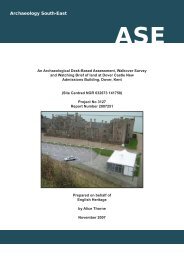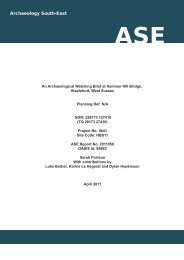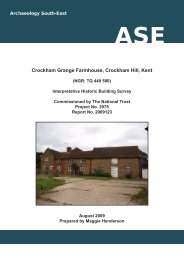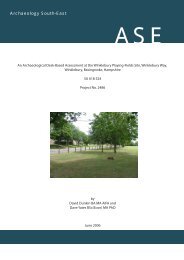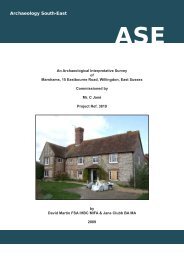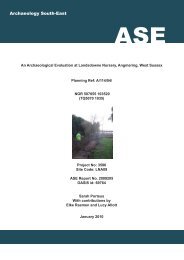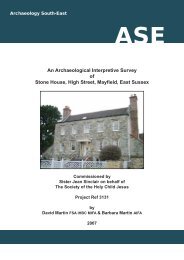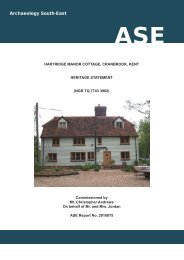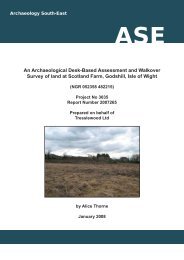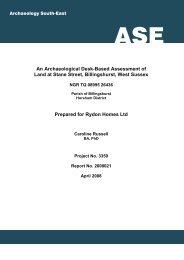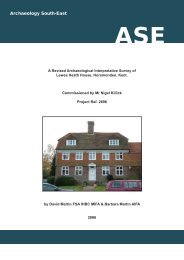Nos 1 & 2 Sprivers Cottages, Horsmondon, Kent - Archaeology ...
Nos 1 & 2 Sprivers Cottages, Horsmondon, Kent - Archaeology ...
Nos 1 & 2 Sprivers Cottages, Horsmondon, Kent - Archaeology ...
Create successful ePaper yourself
Turn your PDF publications into a flip-book with our unique Google optimized e-Paper software.
<strong>Archaeology</strong> South-EastNo. 1 & 2 <strong>Sprivers</strong> <strong>Cottages</strong>, Horsmonden, <strong>Kent</strong>Interpretive Historic Building Survey / Rev 01/October 2007joints visible in the head of the frame. The glazing bars are ovolo mouldedand the window catch has a simple moulded knob handle (see Plate 11).5.3.1.3 Room 2.3 is the service part of the cottage. It is 6.35m x 2.81m in size andruns the full length of the cottage. It is at a slightly lower level than thenorthern range of the house and it is necessary to step down over the groundsill to gain access. The kitchen is accessed via a door in the rear southelevation with another doorway through to room 2.1. This latter door is ofplank and batten construction with strap hinges and a Norfolk latch (see Plate12). There is a further door to the understair cupboard referred to above. Thisis a later opening as evidenced by the empty mortice located on the ground sillthat forms the threshold to the cupboard as well as the remains of the studabove the door (see Plate 12). Access to the first floor is via a door at the eastend of the kitchen. This door is also plank and batten with round ended straphinges.The wall between the kitchen and room 2.1 has visible framing in the form ofvertical studs between the wall plate and ground cill (see Plate 12), this isindicative of an internal wall into a secondary space and not an external wall.The south wall is of brick and plaster and the east wall is also plastered buthas the shadow of a tie beam visible (see No. 1 <strong>Sprivers</strong> below). The westwall is taken up by a bread oven, fireplace and copper – all still in situ (seePlates 13, 14). These are of brick construction with a painted surface finish.The interior of the bread oven is u-shaped and runs back 1370mm (54”), it isconstructed of square thin bricks (see Plate 15). There is an empty mortice inthe post situated to the north of the bread oven, which indicates that the breadoven post dates the construction of the wall.There are two windows in the south wall. Both have been described above.The window to the east is illustrated in Plate 5 and is an original windowframe, which is of solid wood constructed – the dowels are visible in the headof the frame. The other window is a later insertion. It is three lights with 2 over3 panes in each with a central opening light. The window catch is a spiral andthe stay is a simple knob stay, both date from the 19 th century.There is an unadorned square section beam running north to south across theroom in line with the partition between rooms 2.1 and 2.2. It is however at alower level than that structure (see Plate12) and corresponds to the drop infloor level described above.5.3.1.4 Access to the first floor is gained via the stairs, which are located in the northeast corner of the kitchen. These rise directly from the ground sill with a seriesof winders to run parallel with the wall between 2.2 and 2.3 (see Figure 10 &Plate 16). It was not possible to view the stair construction from below. Theinternal wall is of daub construction and the rear southern wall is plastered. Atthe top of the southern wall of the stair case the top wall plate is visible withthe ceiling joists running over the top of the plate. At the top of the stairs arethree door ways.9


