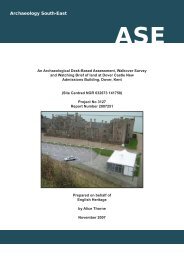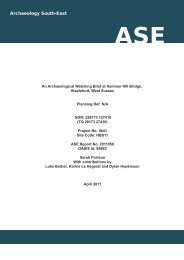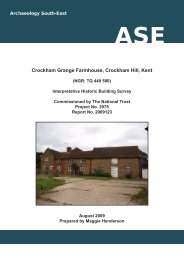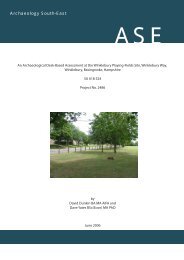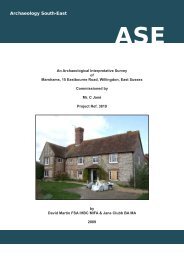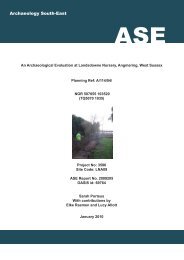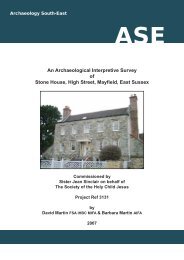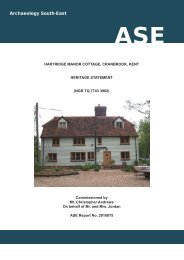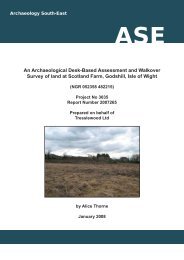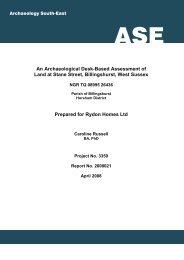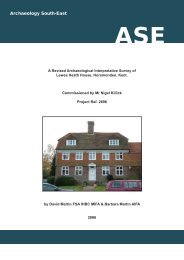Nos 1 & 2 Sprivers Cottages, Horsmondon, Kent - Archaeology ...
Nos 1 & 2 Sprivers Cottages, Horsmondon, Kent - Archaeology ...
Nos 1 & 2 Sprivers Cottages, Horsmondon, Kent - Archaeology ...
Create successful ePaper yourself
Turn your PDF publications into a flip-book with our unique Google optimized e-Paper software.
<strong>Archaeology</strong> South-EastNo. 1 & 2 <strong>Sprivers</strong> <strong>Cottages</strong>, Horsmonden, <strong>Kent</strong>Interpretive Historic Building Survey / Rev 01/October 20075.3.1.5 Directly ahead is Room 2.4 the principal chamber (Plate 17). This room is3.353m x 3.940m (excluding the cupboard adjacent to the fire place which is1070mm deep). The floor is boarded with 125mm (5”) regular pine boardsthat have been laid directly on top of the original floor, which can be seen atthe threshold to the room. The walls are of plaster finish with no framingvisible, although there is a principal post with splay cut jowl visible on the northelevation with the top wall plate tenoned into it (see Plate 17). The tie beamand principal post are inset from the end wall by 200mm (8”) and there are twoshort beams tenoned into the west face of the tie beam, which then pass intothe brickwork of the end wall and terminal chimney. The post and beams areof fairly slim dimensions being 150mm (6”) square with joists 70mm (3”)square. The partition with room 2.5 is aligned below the tie beam and theprincipal post is visible in the wall structure. In the ceiling the cross beamspans from west to east between the two tie beams with joists tenoned intothe cross beam and the wall plates front and rear. Beams and joists are allchamfered with plain chamfer stops.There is a fireplace in the west wall that has been reduced in size and aVictorian grate inserted (see Plate 18). The door to the room has been hungso that the flush side is facing into the room. It is a plank and batten door1650mm high by 775mm wide. It is made up of irregular planks ranging insize from 125mm to 240mm. The hinges are strap hinges with rounded endsand the latch is a Norfolk latch. The door frame is constructed within thepartition between room 2.4 and 2.5 and the jowl to the wall post which marksthe frame of the door has been hacked off. There is an empty mortice in thispost which has no obvious function within this frame (i.e there are nocorresponding mortices in the underside of the tie beam) which leads to theview that the timber has been reused, which may also explain why the jowlhas been hacked off. The door to the cupboard adjacent to the fireplace isalso plank and batten, with a wooden latch.5.3.1.6 Turning right at the top of the stairs is the door to Room 2.5, which is asecondary parlour as it is unheated. This is 2.85 m x 2.8m in size. The floor iscurrently carpeted, however it is possible to see that it is boarded with oakboards, although not enough to measure their dimensions. The walls areplaster finished, although framing is visible in the partition between room 2.4and 2.5 and in the front elevation (see Plate 19). The studs are tenoned intothe tie beam, however the diagonal straight braces have been nailed on andthe studs are similarly nailed to the braces. The top wall plate has a bladedscarf joint where the partition between room 2.4 and 2.5 is located. There areno pegs or peg holes on the top wall plate in the north (front) elevationindicating that there were no studs in the front elevation and also that nowindow had been constructed at that level.There is a cross beam spanning from east to west which carries the joists forthe attic floor. The beam is 150mm square and joists are 70mm square, bothare chamfered. An opening has been cut through the joists to make anaccess to the attic (Plate 20) – this has been nailed to the tie beam and thejoist.10



