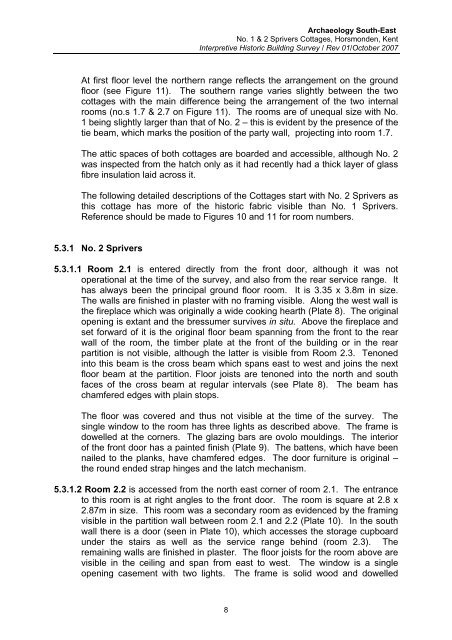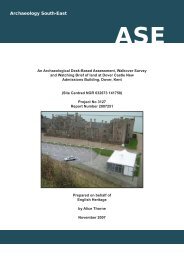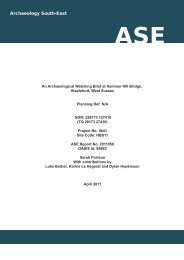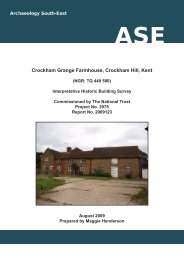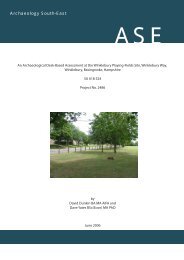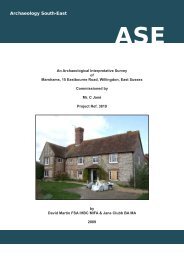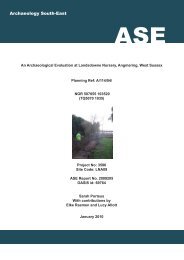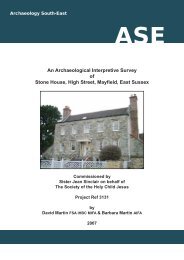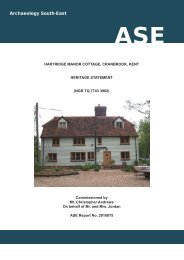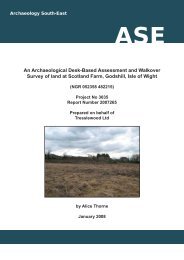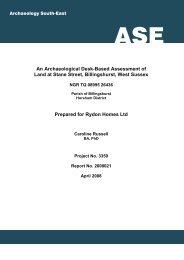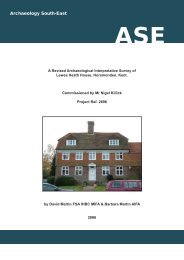Nos 1 & 2 Sprivers Cottages, Horsmondon, Kent - Archaeology ...
Nos 1 & 2 Sprivers Cottages, Horsmondon, Kent - Archaeology ...
Nos 1 & 2 Sprivers Cottages, Horsmondon, Kent - Archaeology ...
Create successful ePaper yourself
Turn your PDF publications into a flip-book with our unique Google optimized e-Paper software.
<strong>Archaeology</strong> South-EastNo. 1 & 2 <strong>Sprivers</strong> <strong>Cottages</strong>, Horsmonden, <strong>Kent</strong>Interpretive Historic Building Survey / Rev 01/October 2007At first floor level the northern range reflects the arrangement on the groundfloor (see Figure 11). The southern range varies slightly between the twocottages with the main difference being the arrangement of the two internalrooms (no.s 1.7 & 2.7 on Figure 11). The rooms are of unequal size with No.1 being slightly larger than that of No. 2 – this is evident by the presence of thetie beam, which marks the position of the party wall, projecting into room 1.7.The attic spaces of both cottages are boarded and accessible, although No. 2was inspected from the hatch only as it had recently had a thick layer of glassfibre insulation laid across it.The following detailed descriptions of the <strong>Cottages</strong> start with No. 2 <strong>Sprivers</strong> asthis cottage has more of the historic fabric visible than No. 1 <strong>Sprivers</strong>.Reference should be made to Figures 10 and 11 for room numbers.5.3.1 No. 2 <strong>Sprivers</strong>5.3.1.1 Room 2.1 is entered directly from the front door, although it was notoperational at the time of the survey, and also from the rear service range. Ithas always been the principal ground floor room. It is 3.35 x 3.8m in size.The walls are finished in plaster with no framing visible. Along the west wall isthe fireplace which was originally a wide cooking hearth (Plate 8). The originalopening is extant and the bressumer survives in situ. Above the fireplace andset forward of it is the original floor beam spanning from the front to the rearwall of the room, the timber plate at the front of the building or in the rearpartition is not visible, although the latter is visible from Room 2.3. Tenonedinto this beam is the cross beam which spans east to west and joins the nextfloor beam at the partition. Floor joists are tenoned into the north and southfaces of the cross beam at regular intervals (see Plate 8). The beam haschamfered edges with plain stops.The floor was covered and thus not visible at the time of the survey. Thesingle window to the room has three lights as described above. The frame isdowelled at the corners. The glazing bars are ovolo mouldings. The interiorof the front door has a painted finish (Plate 9). The battens, which have beennailed to the planks, have chamfered edges. The door furniture is original –the round ended strap hinges and the latch mechanism.5.3.1.2 Room 2.2 is accessed from the north east corner of room 2.1. The entranceto this room is at right angles to the front door. The room is square at 2.8 x2.87m in size. This room was a secondary room as evidenced by the framingvisible in the partition wall between room 2.1 and 2.2 (Plate 10). In the southwall there is a door (seen in Plate 10), which accesses the storage cupboardunder the stairs as well as the service range behind (room 2.3). Theremaining walls are finished in plaster. The floor joists for the room above arevisible in the ceiling and span from east to west. The window is a singleopening casement with two lights. The frame is solid wood and dowelled8


