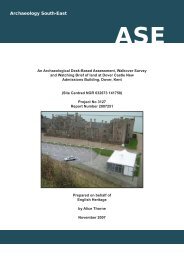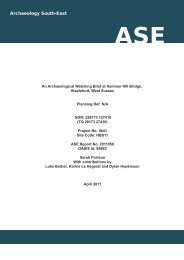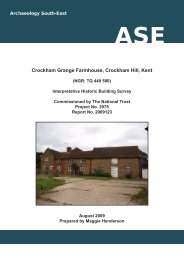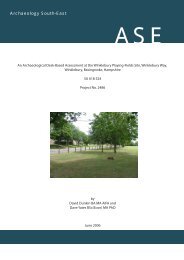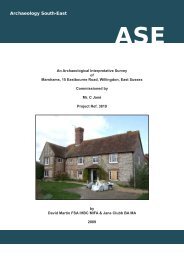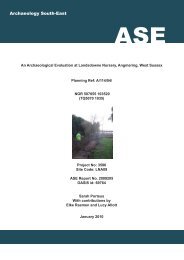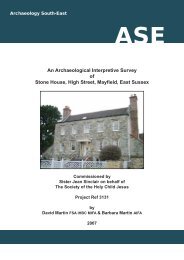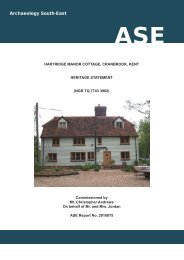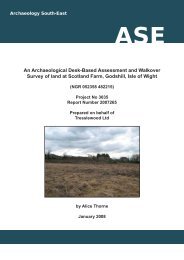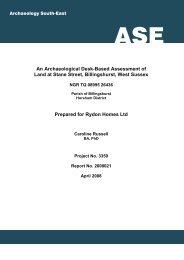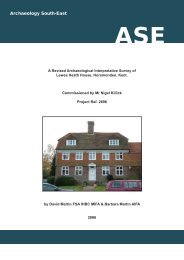Nos 1 & 2 Sprivers Cottages, Horsmondon, Kent - Archaeology ...
Nos 1 & 2 Sprivers Cottages, Horsmondon, Kent - Archaeology ...
Nos 1 & 2 Sprivers Cottages, Horsmondon, Kent - Archaeology ...
Create successful ePaper yourself
Turn your PDF publications into a flip-book with our unique Google optimized e-Paper software.
<strong>Archaeology</strong> South-EastNo. 1 & 2 <strong>Sprivers</strong> <strong>Cottages</strong>, Horsmonden, <strong>Kent</strong>Interpretive Historic Building Survey / Rev 01/October 2007those used elsewhere in No. 1 and No. 2 <strong>Sprivers</strong> and a number of them showevidence of being reused (see plate 32 – notches and mortices in stud). Thetie beam is visible in the partition between No.1 and No.2 <strong>Sprivers</strong> but theframing is not and the wall has been plastered up to the underside of the tiebeam.There is a cross beam spanning from east to west which carries the joists forthe attic floor (see Plate 33). The beam is 150mm square and joists are70mm square, both are chamfered. An opening has been cut through thejoists to make an access to the attic (see Plate 33).The door to the room is 1700mm x 743mm. It is boarded and ledged with theboards flush to the outside face. The boards range in size from 215-255mm.5.3.2.7 Turning right at the top of the stairs and down a step is a small vestibule thatprovides access to room 1.7, the bathroom and Room 1.6. This room is4.75m (excluding depth of fire) x 3.02m and is rectangular in shape. The wallsand ceiling are plaster finished and elements of framing are visible in the wallbetween room 1.6 and 1.4 (see Plate 34). There are two points of note here.The first is that the tie beam projects over the top wall plate into the room andterminates a short distance, 405mm (16½ “) thereafter. The second is that theface of the eastern most post has evidence of carpenters marks on it (seePlate 35). These take the form of two semi circles on opposite sides of acentral line, below which are three lines meeting at a single point. Thesemarks are likely to be framing marks used by the carpenters in the fabricationand erection of the building.The floor in room 1.6 is pine boards ranging in size from 150-170mm. Thereis a central window, 1350mm wide x 950 mm high. This has a central openinglight with ovolo moulded glazing bars. The two lights are leaded with saddlebars.5.3.2.8 Adjacent to room 1.6 is Room 1.7, which is currently used as a bathroom.The floor is carpeted and the walls finished with plaster and wall paper. Thenorthern wall has framing visible and there is also a post with over sailing tiebeam at the western end of the room, as described above in room 1.6 (seePlate 36). Elsewhere in the cottage this post and tie beam marks the partitionbetween No. 1 and No.2 yet for some reason there is additional space in thisroom and the partition is moved west by 200mm (8”).5.3.2.9 The Attic is accessed through a hatch in room 1.5 (see Plate 33). Access tothe attic was possible, however there was much material stored in the spaceand thus it was not easy to move about or take photographs. The roof is ofclasped purlin construction with uniform rafters, i.e no principal rafters. It hasthree curved and chamfered collars and two straight collars – one located infront of the chimney stack and the second in the partition between No. 1 and 2(see Plate 37). This partition is daubed to full height indicating that the twocottages were separate structures from the outset. The rafters areconstructed from fairly rough squared poles with lots of sapwood and have an14



