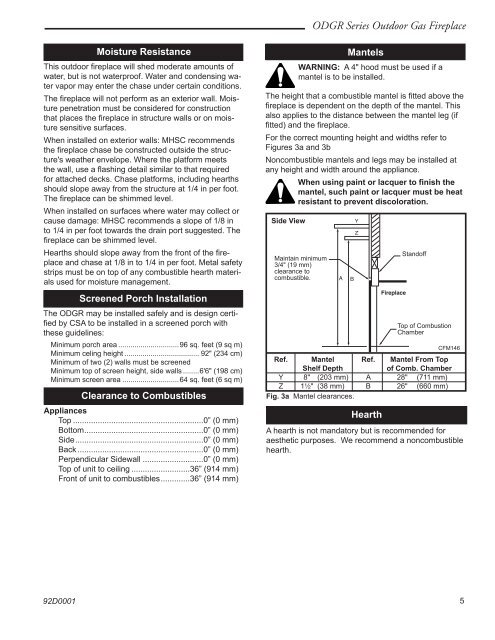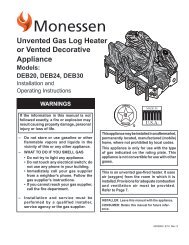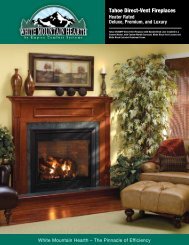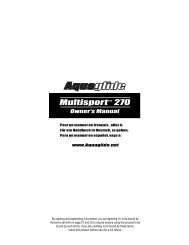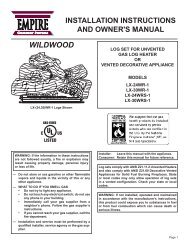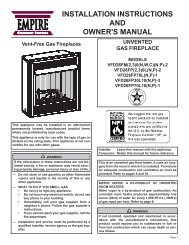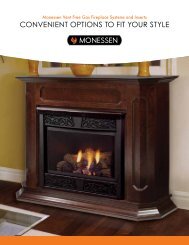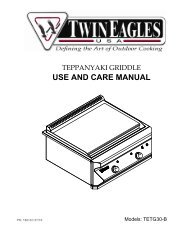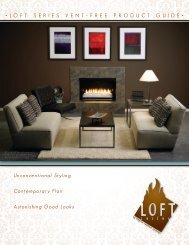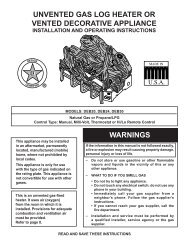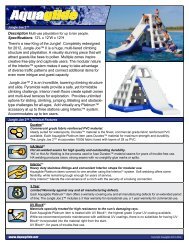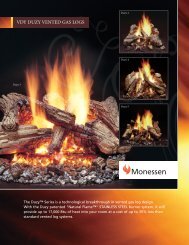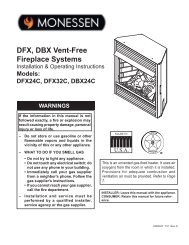ODGR400, ODGR500 - Unvented Gas Log Heater or Vented ...
ODGR400, ODGR500 - Unvented Gas Log Heater or Vented ...
ODGR400, ODGR500 - Unvented Gas Log Heater or Vented ...
You also want an ePaper? Increase the reach of your titles
YUMPU automatically turns print PDFs into web optimized ePapers that Google loves.
ODGR Series Outdo<strong>or</strong> <strong>Gas</strong> FireplaceMoisture ResistanceThis outdo<strong>or</strong> fireplace will shed moderate amounts ofwater, but is not waterproof. Water and condensing watervap<strong>or</strong> may enter the chase under certain conditions.The fireplace will not perf<strong>or</strong>m as an exteri<strong>or</strong> wall. Moisturepenetration must be considered f<strong>or</strong> constructionthat places the fireplace in structure walls <strong>or</strong> on moisturesensitive surfaces.When installed on exteri<strong>or</strong> walls: MHSC recommendsthe fireplace chase be constructed outside the structure'sweather envelope. Where the platf<strong>or</strong>m meetsthe wall, use a flashing detail similar to that requiredf<strong>or</strong> attached decks. Chase platf<strong>or</strong>ms, including hearthsshould slope away from the structure at 1/4 in per foot.The fireplace can be shimmed level.When installed on surfaces where water may collect <strong>or</strong>cause damage: MHSC recommends a slope of 1/8 into 1/4 in per foot towards the drain p<strong>or</strong>t suggested. Thefireplace can be shimmed level.Hearths should slope away from the front of the fireplaceand chase at 1/8 in to 1/4 in per foot. Metal safetystrips must be on top of any combustible hearth materialsused f<strong>or</strong> moisture management.Screened P<strong>or</strong>ch InstallationThe ODGR may be installed safely and is design certifiedby CSA to be installed in a screened p<strong>or</strong>ch withthese guidelines:Minimum p<strong>or</strong>ch area...............................96 sq. feet (9 sq m)Minimum celing height...................................... 92" (234 cm)Minimum of two (2) walls must be screenedMinimum top of screen height, side walls.........6'6" (198 cm)Minimum screen area.............................64 sq. feet (6 sq m)Clearance to CombustiblesAppliancesTop...........................................................0” (0 mm)Bottom.....................................................0” (0 mm)Side.........................................................0” (0 mm)Back.........................................................0” (0 mm)Perpendicular Sidewall............................0” (0 mm)Top of unit to ceiling...........................36” (914 mm)Front of unit to combustibles.............36” (914 mm)MantelsWARNING: A 4" hood must be used if amantel is to be installed.The height that a combustible mantel is fitted above thefireplace is dependent on the depth of the mantel. Thisalso applies to the distance between the mantel leg (iffitted) and the fireplace.F<strong>or</strong> the c<strong>or</strong>rect mounting height and widths refer toFigures 3a and 3bNoncombustible mantels and legs may be installed atany height and width around the appliance.Side ViewWhen using paint <strong>or</strong> lacquer to finish themantel, such paint <strong>or</strong> lacquer must be heatresistant to prevent discol<strong>or</strong>ation.Maintain minimum3/4" (19 mm)clearance tocombustible.ABYZFireplaceTop of CombustionChamberCFM146Ref. Mantel Ref. Mantel From TopShelf Depthof Comb. ChamberYCFM1468" (203 mm) DV Mantel Chart A 28" (711 mm)Z 1¹⁄₂" (38 mm)7/5/01 staB 26" (660 mm)Fig. 3a Mantel clearances.HearthStandoffA hearth is not mandat<strong>or</strong>y but is recommended f<strong>or</strong>aesthetic purposes. We recommend a noncombustiblehearth.92D0001


