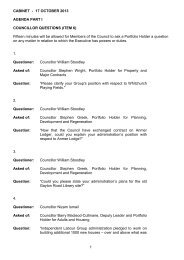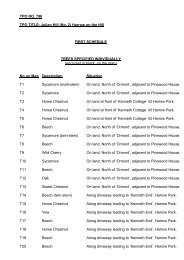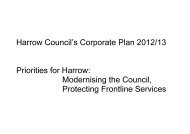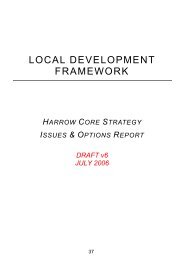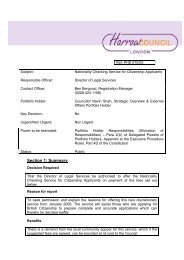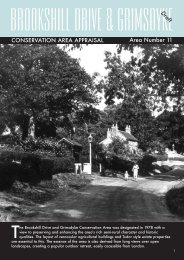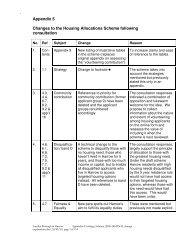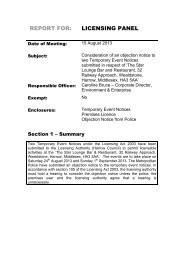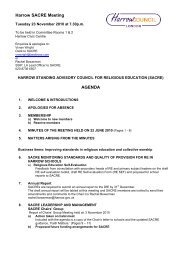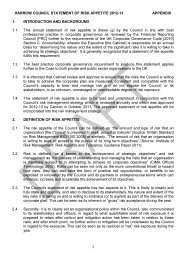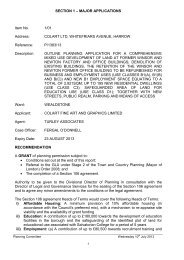London Fire Safety Guidance for Houses in ... - Harrow Council
London Fire Safety Guidance for Houses in ... - Harrow Council
London Fire Safety Guidance for Houses in ... - Harrow Council
You also want an ePaper? Increase the reach of your titles
YUMPU automatically turns print PDFs into web optimized ePapers that Google loves.
Secondary Means of EscapeINTRODUCTIONAny secondary means of escape must lead to a f<strong>in</strong>al exit at street level. Itmust be a protected route and af<strong>for</strong>d safe, unobstructed travel throughout itsentire route.Secondary means of escape can either be af<strong>for</strong>ded us<strong>in</strong>g an externalstaircase or us<strong>in</strong>g an adjo<strong>in</strong><strong>in</strong>g build<strong>in</strong>g.SECONDARY ESCAPE ROUTE VIA EXTERNAL STAIRCASEThe follow<strong>in</strong>g requirements are to be met:Access from top floor land<strong>in</strong>g (and other floors if desired).Access from common parts, not via rooms, bathrooms or WCs(unless impracticable when special arrangements <strong>for</strong> access maybe considered <strong>in</strong> consultation with the <strong>Fire</strong> Officer).Staircase to term<strong>in</strong>ate at ground floor level.Staircase to term<strong>in</strong>ate <strong>in</strong> an area from which there is unobstructedaccess to the pubic street without re-enter<strong>in</strong>g the build<strong>in</strong>g.Staircase design to meet the design criteria <strong>in</strong> the paragraph below“DESIGN REQUIREMENTS FOR STAIRCASES ANDWALKWAYS”A fire-resist<strong>in</strong>g self-clos<strong>in</strong>g fire door and screen across the <strong>in</strong>ternalstaircase is to be provided at the third floor and at alternative levelsabove <strong>in</strong> such a manner that complete separation is providedbetween the upward and downwards flights of stairs at those levels.(Note: The entire route – staircase and roof level walkway – to be adequatelylit to the same standard as the protected route generally (see “STAIRCASELIGHTING” section).Protection of External Secondary Means of EscapeExternal secondary means of escape staircases and walkways must beprotected from the effects of any fire. W<strong>in</strong>dows, doors and other open<strong>in</strong>gswhich could affect the escape route must there<strong>for</strong>e be protected.In practice, open<strong>in</strong>gs <strong>in</strong> the follow<strong>in</strong>g locations must be made fire-resist<strong>in</strong>g:Doors open<strong>in</strong>g on to the secondary escape or with<strong>in</strong> a zonemeasured 1.8m horizontally from the escape route must be of 30m<strong>in</strong>ute fire resist<strong>in</strong>g construction (figure 1) – except the accessdoor at the top of the stair which need not be fire-resist<strong>in</strong>g. Wheredoors open from areas of higher fire risk, they must be of 60 m<strong>in</strong>utefire-resist<strong>in</strong>g construction.W<strong>in</strong>dows open<strong>in</strong>g on to the secondary escape or with<strong>in</strong> a zonemeasured 1.8m horizontally from the escape route to be of 30<strong>London</strong> <strong>Fire</strong> <strong>Safety</strong> <strong>Guidance</strong> <strong>for</strong> <strong>Houses</strong> <strong>in</strong> Multiple OccupationVersion 2: 06/06



