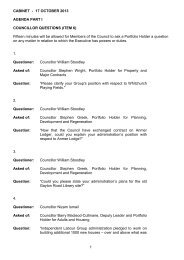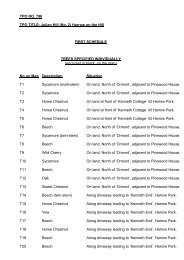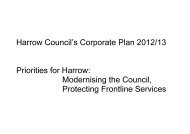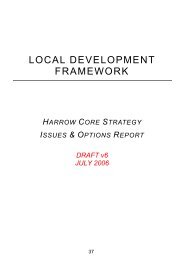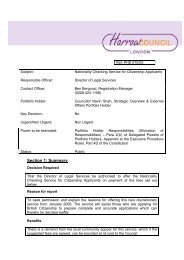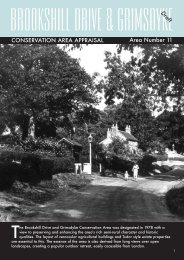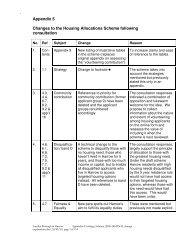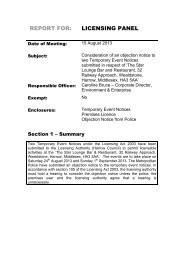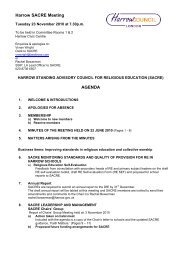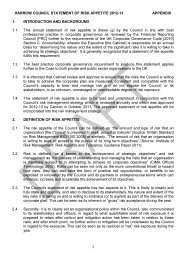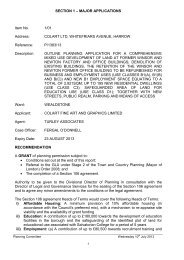London Fire Safety Guidance for Houses in ... - Harrow Council
London Fire Safety Guidance for Houses in ... - Harrow Council
London Fire Safety Guidance for Houses in ... - Harrow Council
You also want an ePaper? Increase the reach of your titles
YUMPU automatically turns print PDFs into web optimized ePapers that Google loves.
the floor area of any upper storey of the build<strong>in</strong>g does not exceed200m 2 ; and travel distances con<strong>for</strong>m to those given <strong>in</strong> the abovetables the house has no more than four floors or, if the house has morethan four floors no upper floor is at a height of more than 11 metres; the stairway con<strong>for</strong>ms with one of the arrangements described <strong>in</strong> thesection below (“enclosures of stairways”), and <strong>in</strong> a build<strong>in</strong>g more than two floors <strong>in</strong> height access to the stairwayfrom any room (other than a toilet or bathroom conta<strong>in</strong><strong>in</strong>g no firerisk) is through two sets of fire doors. (i.e. the staircase is protectedby fire resist<strong>in</strong>g lobbies). Where it is impractical to achieve this, <strong>in</strong>premises of not more than three floors <strong>in</strong> height, the lobbyrequirement may be waived subject to a suitable AFD ma<strong>in</strong>tenanceagreement, and adequate fire risk management. the house has five or six floors and the arrangements are such as toprovide suitable alternative secondary means of escape.Enclosures of stairwaysIn premises requir<strong>in</strong>g the provision of more than one escape route, themethod whereby a stairway is separated from the rema<strong>in</strong>der of the build<strong>in</strong>gshould be such as to ensure that a person need not pass through onestairway enclosure to reach the other. If this is not possible the stairwayshould still be separated and it may be reasonable <strong>for</strong> an alternative route tobypass the stairway by means of balconies or by means of a bypass corridoror, exceptionally, <strong>in</strong>tercommunicat<strong>in</strong>g doors between rooms. Bypass corridorsand doors should be of appropriate fire resistance (where necessary) and ofsuitable width (see above). Bypass or <strong>in</strong>tercommunicat<strong>in</strong>g doors should bekept free of obstruction and available at all times.Ideally, stairway enclosures should lead direct to a f<strong>in</strong>al exit. Where there isonly one stairway <strong>for</strong> the upper floor(s) of a build<strong>in</strong>g and a f<strong>in</strong>al exit cannot beprovided from the stairway enclosure, one of the follow<strong>in</strong>g arrangementsshould be adopted: the provision of two exits from the stairway enclosure, each giv<strong>in</strong>gaccess to f<strong>in</strong>al exits by way of routes separated from each other byfire-resist<strong>in</strong>g construction; or the provision of a protected route from the stairway enclosure which isdeemed to be an extension of the stairway enclosure lead<strong>in</strong>g to a f<strong>in</strong>alexit.Where there is more than one stairway from the upper floor(s) of a build<strong>in</strong>gand there are no f<strong>in</strong>al exits from the stairway enclosures, the stairways andthe routes to their f<strong>in</strong>al exit(s) should be separated from each other by fireresist<strong>in</strong>gconstruction and fire doors so that an outbreak of fire at any po<strong>in</strong>tcannot affect more than one escape route from one of the stairwayssimultaneously.<strong>London</strong> <strong>Fire</strong> <strong>Safety</strong> <strong>Guidance</strong> <strong>for</strong> <strong>Houses</strong> <strong>in</strong> Multiple OccupationVersion 2: 06/06



