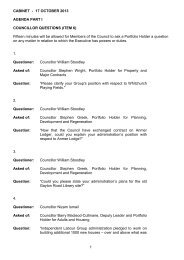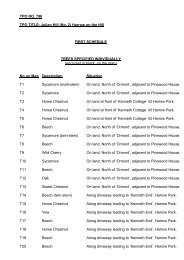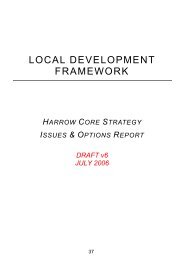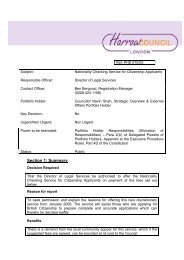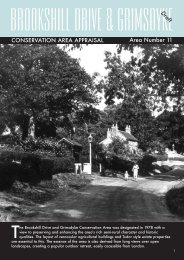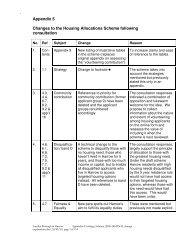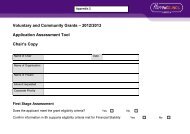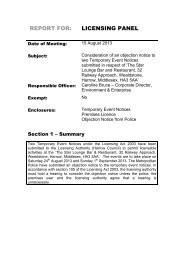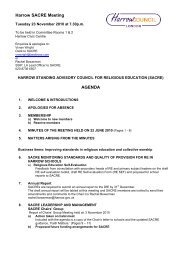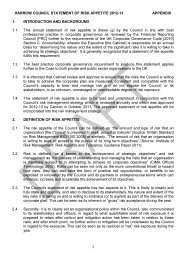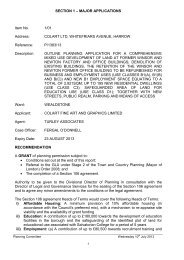London Fire Safety Guidance for Houses in ... - Harrow Council
London Fire Safety Guidance for Houses in ... - Harrow Council
London Fire Safety Guidance for Houses in ... - Harrow Council
Create successful ePaper yourself
Turn your PDF publications into a flip-book with our unique Google optimized e-Paper software.
1 An access room should not be an area of higher fire risk.2 If no other means of escape can be provided from the <strong>in</strong>ner room, the<strong>in</strong>ner room should only be used <strong>for</strong> sleep<strong>in</strong>g accommodation if the accessroom is used solely <strong>for</strong> the same purpose.3 Unless there are overrid<strong>in</strong>g considerations (e.g. privacy, security) a clearvision panel should be provided <strong>in</strong> a suitable position between the accessroom and an <strong>in</strong>ner room and, if appropriate, between the access room anda corridor or other area lead<strong>in</strong>g from it. This will provide a facility <strong>for</strong> theresidents of these rooms to receive an early visual warn<strong>in</strong>g of fire <strong>in</strong> the roomor area through which they may have to pass to reach a place of safety. Ifautomatic fire detection is provided <strong>in</strong> these areas, vision panels may beomitted. Where vision panels are <strong>in</strong>stalled <strong>in</strong> walls adjo<strong>in</strong><strong>in</strong>g an escape route itwill be necessary to satisfy the appropriate fire resistance standard of thatelement.4 Where an <strong>in</strong>ner room <strong>for</strong>ms part of an area conta<strong>in</strong><strong>in</strong>g no sleep<strong>in</strong>gaccommodation, the restrictions of distance of travel recommended <strong>in</strong>paragraph 2.24 need not apply if from the po<strong>in</strong>t of exit from the <strong>in</strong>ner roomthere is escape <strong>in</strong> more than one direction through the access room.Number of exitsMore than one exit will be required from: a room occupied by more than 30 people; a room <strong>in</strong> which the distance to be travelled between any po<strong>in</strong>t andthe exist<strong>in</strong>g exit exceeds the appropriate distance recommended <strong>in</strong>Table B aboveWidth of exitsThe width of an exit from any room should not normally be less than 750mmhav<strong>in</strong>g regard to the room’s use. In a room with more than one exit <strong>for</strong> meansof escape, the width of each exit should not be less than: 750mm <strong>for</strong> an occupancy of up to 100 people; or 1.1m <strong>for</strong> an occupancy of up to 200 people.An additional 75mm should be allowed <strong>for</strong> every 15 (or proportion of 15)people above 200.Sit<strong>in</strong>g of exitsIn a room requir<strong>in</strong>g more than one exit, the exit will be satisfactorily sited if: the angle between l<strong>in</strong>es def<strong>in</strong><strong>in</strong>g the routes from any po<strong>in</strong>t <strong>in</strong> theroom to the exits is not less than 45Ü;or<strong>London</strong> <strong>Fire</strong> <strong>Safety</strong> <strong>Guidance</strong> <strong>for</strong> <strong>Houses</strong> <strong>in</strong> Multiple OccupationVersion 2: 06/06



