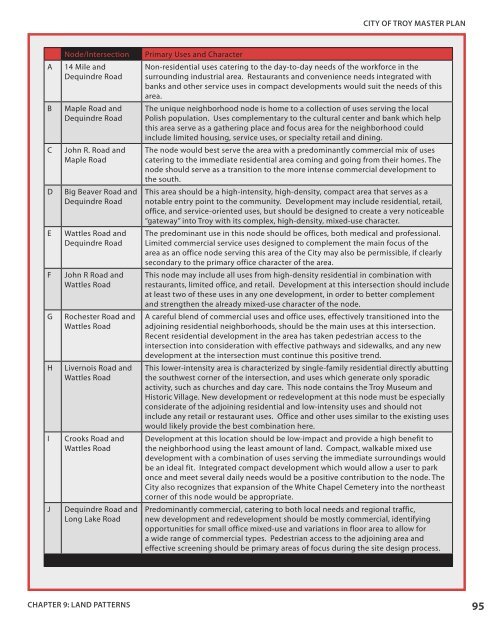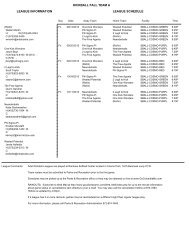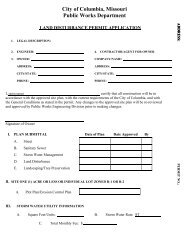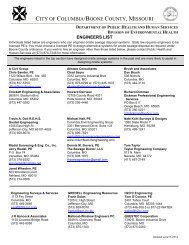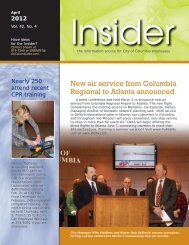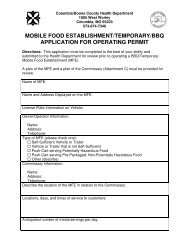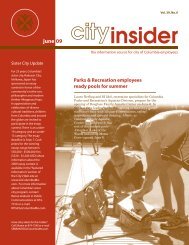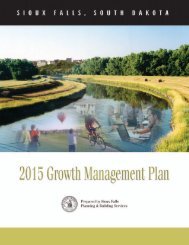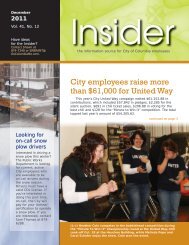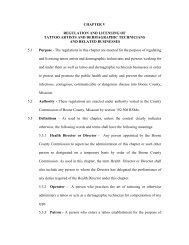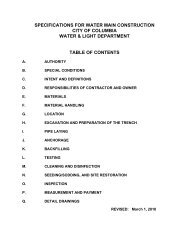Master Plan - City of Troy
Master Plan - City of Troy
Master Plan - City of Troy
Create successful ePaper yourself
Turn your PDF publications into a flip-book with our unique Google optimized e-Paper software.
CITY OF TROY MASTER PLANABCDEFGHIJNode/Intersection14 Mile andDequindre RoadMaple Road andDequindre RoadJohn R. Road andMaple RoadBig Beaver Road andDequindre RoadWattles Road andDequindre RoadJohn R Road andWattles RoadRochester Road andWattles RoadLivernois Road andWattles RoadCrooks Road andWattles RoadDequindre Road andLong Lake RoadPrimary Uses and CharacterNon-residential uses catering to the day-to-day needs <strong>of</strong> the workforce in thesurrounding industrial area. Restaurants and convenience needs integrated withbanks and other service uses in compact developments would suit the needs <strong>of</strong> thisarea.The unique neighborhood node is home to a collection <strong>of</strong> uses serving the localPolish population. Uses complementary to the cultural center and bank which helpthis area serve as a gathering place and focus area for the neighborhood couldinclude limited housing, service uses, or specialty retail and dining.The node would best serve the area with a predominantly commercial mix <strong>of</strong> usescatering to the immediate residential area coming and going from their homes. Thenode should serve as a transition to the more intense commercial development tothe south.This area should be a high-intensity, high-density, compact area that serves as anotable entry point to the community. Development may include residential, retail,<strong>of</strong>fice, and service-oriented uses, but should be designed to create a very noticeable“gateway” into <strong>Troy</strong> with its complex, high-density, mixed-use character.The predominant use in this node should be <strong>of</strong>fices, both medical and pr<strong>of</strong>essional.Limited commercial service uses designed to complement the main focus <strong>of</strong> thearea as an <strong>of</strong>fice node serving this area <strong>of</strong> the <strong>City</strong> may also be permissible, if clearlysecondary to the primary <strong>of</strong>fice character <strong>of</strong> the area.This node may include all uses from high-density residential in combination withrestaurants, limited <strong>of</strong>fice, and retail. Development at this intersection should includeat least two <strong>of</strong> these uses in any one development, in order to better complementand strengthen the already mixed-use character <strong>of</strong> the node.A careful blend <strong>of</strong> commercial uses and <strong>of</strong>fice uses, effectively transitioned into theadjoining residential neighborhoods, should be the main uses at this intersection.Recent residential development in the area has taken pedestrian access to theintersection into consideration with effective pathways and sidewalks, and any newdevelopment at the intersection must continue this positive trend.This lower-intensity area is characterized by single-family residential directly abuttingthe southwest corner <strong>of</strong> the intersection, and uses which generate only sporadicactivity, such as churches and day care. This node contains the <strong>Troy</strong> Museum andHistoric Village. New development or redevelopment at this node must be especiallyconsiderate <strong>of</strong> the adjoining residential and low-intensity uses and should notinclude any retail or restaurant uses. Office and other uses similar to the existing useswould likely provide the best combination here.Development at this location should be low-impact and provide a high benefit tothe neighborhood using the least amount <strong>of</strong> land. Compact, walkable mixed usedevelopment with a combination <strong>of</strong> uses serving the immediate surroundings wouldbe an ideal fit. Integrated compact development which would allow a user to parkonce and meet several daily needs would be a positive contribution to the node. The<strong>City</strong> also recognizes that expansion <strong>of</strong> the White Chapel Cemetery into the northeastcorner <strong>of</strong> this node would be appropriate.Predominantly commercial, catering to both local needs and regional traffic,new development and redevelopment should be mostly commercial, identifyingopportunities for small <strong>of</strong>fice mixed-use and variations in floor area to allow fora wide range <strong>of</strong> commercial types. Pedestrian access to the adjoining area andeffective screening should be primary areas <strong>of</strong> focus during the site design process.CHAPTER 9: LAND PATTERNS95


